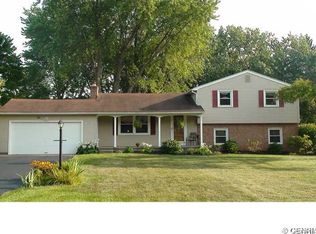Rarely available Like New Ranch is a joy to view. Over 100k invested into this pristine home featuring 40k New kitchen/appliances. New vinyl siding & garage doors, large concrete deck/patio overlooking backyard. New LVT flooring thru entire house. Don't miss this gem!
This property is off market, which means it's not currently listed for sale or rent on Zillow. This may be different from what's available on other websites or public sources.
