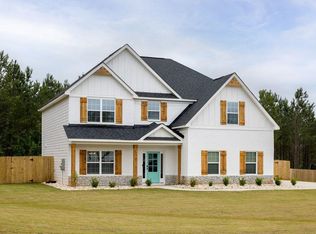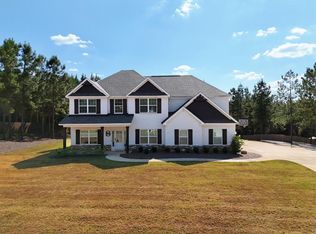3.50 ACRE CULDESAC Homesite! The Callaway A plan by Hughston Homes at Hudson Meadows! Geoscape Brick, gutters, screens, and blinds installed throughout. Crown molding throughout downstairs. Luxurious Owner's Suite w/ WINDOWS GALORE and Sitting Area ON MAIN with double vanity in bath. Spacious 6ft garden tub and separate frameless shower, satin nickel plumbing. Office Suite w/ French Door Entry and Full Bath. Formal Dining with welcoming French Door entry. GOURMET Kitchen with large breakfast area. Spacious Great Room. Double Side Entry Garage. Retreat upstairs to the Step-up Media Room. Four Additional Spacious Bedrooms all offering walk in closets, two with Jack 'n' Jill bathroom, one with private full bath. Enjoy Hughston Homes' Signature Game Day Porch w/ ceiling fan and fireplace, pre-wired for your TV- perfect for entertaining. 100% USDA Eligible. Virtual Tour Available Upon Request.
This property is off market, which means it's not currently listed for sale or rent on Zillow. This may be different from what's available on other websites or public sources.


