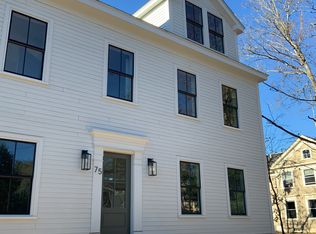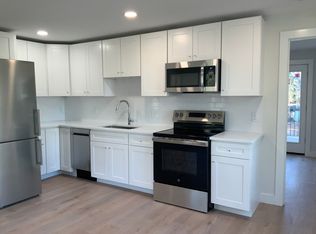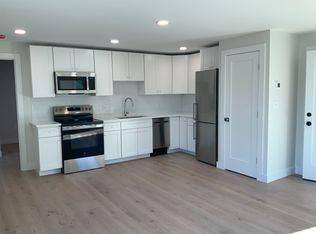Closed
Listed by:
Dempsey Realty Group,
EXP Realty Phone:603-661-5529
Bought with: Engel & Volkers Portsmouth
$1,660,000
80 Court Street, Exeter, NH 03833
6beds
5,157sqft
Single Family Residence
Built in 1885
0.77 Acres Lot
$1,659,700 Zestimate®
$322/sqft
$7,744 Estimated rent
Home value
$1,659,700
$1.54M - $1.78M
$7,744/mo
Zestimate® history
Loading...
Owner options
Explore your selling options
What's special
Step back in time—without sacrificing a single modern comfort. Just a short stroll to downtown Exeter’s boutiques, cafés, and scenic waterfront trails, this 1885 Craftsman Victorian offers an unrivaled blend of timeless elegance and everyday convenience. Painstakingly preserved and meticulously maintained, this home tells a story in every detail: soaring ceilings, intricate custom millwork, original hardwood floors, and four distinctive fireplaces that warm the formal parlor, fireplaced living room, expansive dining room, and the luxurious primary suite. Designed for both grand entertaining and quiet moments, the kitchen is a chef’s dream with granite counters, abundant cabinetry, and a cathedral-ceiling breakfast nook bathed in morning light and framed by exposed beams. Step outside to your private 0.77-acre oasis—lush, level, and landscaped to perfection—with public utilities and an unbeatable location. Need more? The finished suite above the 2-car garage—complete with private bath—offers ideal space for guests, in-laws, or a home gym. Upstairs, the second floor hosts the primary suite with bath, 2nd floor laundry, plus 3 more bedrooms and a Jack & Jill bath. The third floor adds three additional bedrooms, another full bath, and a magical enclosed porch—a quiet retreat in the treetops. Privacy, presence, and proximity… this is a rare gem in the heart of historic Exeter.
Zillow last checked: 8 hours ago
Listing updated: October 03, 2025 at 12:56pm
Listed by:
Dempsey Realty Group,
EXP Realty Phone:603-661-5529
Bought with:
Jennifer Charos
Engel & Volkers Portsmouth
Source: PrimeMLS,MLS#: 5053829
Facts & features
Interior
Bedrooms & bathrooms
- Bedrooms: 6
- Bathrooms: 5
- Full bathrooms: 1
- 3/4 bathrooms: 3
- 1/2 bathrooms: 1
Heating
- Oil, Forced Air
Cooling
- Wall Unit(s)
Appliances
- Included: Electric Cooktop, Dishwasher, Dryer, Microwave, Double Oven, Wall Oven, Refrigerator, Washer
Features
- Dining Area, Kitchen Island, Primary BR w/ BA, Natural Light, Walk-In Closet(s), Walk-in Pantry
- Flooring: Ceramic Tile, Wood
- Basement: Bulkhead,Concrete Floor,Walk-Up Access
- Has fireplace: Yes
- Fireplace features: Wood Burning, 3+ Fireplaces
Interior area
- Total structure area: 7,326
- Total interior livable area: 5,157 sqft
- Finished area above ground: 5,157
- Finished area below ground: 0
Property
Parking
- Total spaces: 2
- Parking features: Paved
- Garage spaces: 2
Features
- Levels: 2.5
- Stories: 2
- Patio & porch: Patio, Covered Porch
- Exterior features: Deck
Lot
- Size: 0.77 Acres
- Features: Landscaped
Details
- Parcel number: EXTRM083L008
- Zoning description: Res
Construction
Type & style
- Home type: SingleFamily
- Architectural style: Colonial,Victorian,Craftsman
- Property subtype: Single Family Residence
Materials
- Wood Siding
- Foundation: Brick, Concrete, Fieldstone
- Roof: Shingle
Condition
- New construction: No
- Year built: 1885
Utilities & green energy
- Electric: Circuit Breakers, Generator Ready
- Sewer: Public Sewer
- Utilities for property: Other
Community & neighborhood
Location
- Region: Exeter
Price history
| Date | Event | Price |
|---|---|---|
| 10/3/2025 | Sold | $1,660,000-7.5%$322/sqft |
Source: | ||
| 9/18/2025 | Contingent | $1,795,000$348/sqft |
Source: | ||
| 9/11/2025 | Listed for sale | $1,795,000$348/sqft |
Source: | ||
| 8/21/2025 | Contingent | $1,795,000$348/sqft |
Source: | ||
| 7/29/2025 | Listed for sale | $1,795,000+94.1%$348/sqft |
Source: | ||
Public tax history
| Year | Property taxes | Tax assessment |
|---|---|---|
| 2024 | $29,094 +12.1% | $1,635,400 +68.8% |
| 2023 | $25,947 +8.2% | $968,900 |
| 2022 | $23,980 +1.1% | $968,900 |
Find assessor info on the county website
Neighborhood: 03833
Nearby schools
GreatSchools rating
- 9/10Lincoln Street Elementary SchoolGrades: 3-5Distance: 0.5 mi
- 7/10Cooperative Middle SchoolGrades: 6-8Distance: 2.6 mi
- 8/10Exeter High SchoolGrades: 9-12Distance: 3.9 mi
Schools provided by the listing agent
- Elementary: Lincoln Street Elementary
- Middle: Cooperative Middle School
- High: Exeter High School
Source: PrimeMLS. This data may not be complete. We recommend contacting the local school district to confirm school assignments for this home.
Get a cash offer in 3 minutes
Find out how much your home could sell for in as little as 3 minutes with a no-obligation cash offer.
Estimated market value$1,659,700
Get a cash offer in 3 minutes
Find out how much your home could sell for in as little as 3 minutes with a no-obligation cash offer.
Estimated market value
$1,659,700


