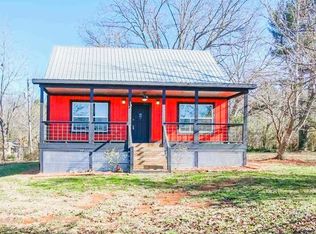Your own private road leads to this sought after farm in Cleburne County! 38+/- acres of pasture fenced and cross fenced, active stream on property. This country home offers 5 bedrooms and 4 baths and office. The open great room features floor to ceiling stone faced wood burning fireplace. Full basement partially finished with 2nd laundry room. Enclosed RV parking plus large garage and workshop. 2 barns on property, one with horse stalls and walking ring, large tack room. The other barn features concrete floor perfect for equipment. You are surrounded by the 38+/- acres. Your horses will love this and so will you! This peaceful country living is just minutes from the interstate. Country living pure and simple!
This property is off market, which means it's not currently listed for sale or rent on Zillow. This may be different from what's available on other websites or public sources.
