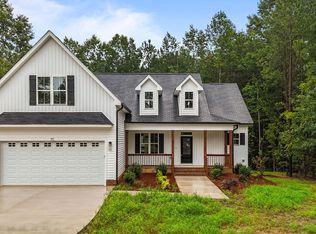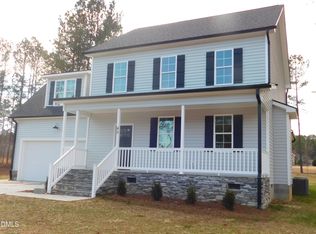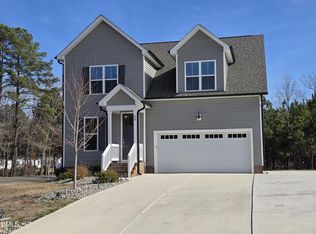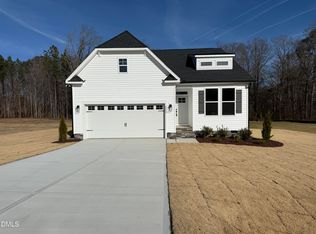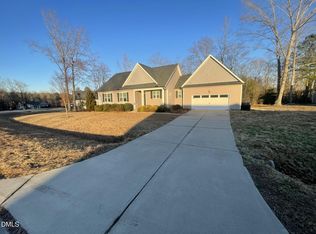Charming Two-Story Home in Zebulon! Step into comfort and convenience with this beautifully designed 3-bedroom, 2.5-bath home in a quiet Zebulon setting. The main floor features the spacious primary suite, offering privacy and ease of access, along with an inviting family room complete with a cozy gas log fireplace. The open-concept kitchen and dining area make it easy to cook, gather, and entertain. Upstairs, you'll find two additional bedrooms, a full bath, and a generous bonus room--ideal for a playroom, home gym, or creative space. Stylish LVT flooring runs throughout the main living areas, while plush carpet adds warmth to the upstairs bedrooms. Enjoy the curb appeal of a side-loading garage and the peace of mind that comes with living just minutes from the heart of Zebulon, where small-town charm meets everyday convenience.
New construction
Price cut: $15K (2/27)
$410,000
80 Copper Penny Rd, Zebulon, NC 27597
3beds
1,806sqft
Est.:
Single Family Residence, Residential
Built in 2025
0.73 Acres Lot
$409,700 Zestimate®
$227/sqft
$-- HOA
What's special
Stylish lvt flooringCozy gas log fireplaceGenerous bonus roomSpacious primary suiteInviting family room
- 263 days |
- 894 |
- 46 |
Zillow last checked: 8 hours ago
Listing updated: 18 hours ago
Listed by:
Ruby Helms 919-896-0819,
Parrish Realty Company of Zebu
Source: Doorify MLS,MLS#: 10102157
Tour with a local agent
Facts & features
Interior
Bedrooms & bathrooms
- Bedrooms: 3
- Bathrooms: 3
- Full bathrooms: 2
- 1/2 bathrooms: 1
Heating
- Electric
Cooling
- Central Air
Appliances
- Included: Dishwasher, Microwave, Oven
- Laundry: Electric Dryer Hookup, Laundry Room, Washer Hookup
Features
- Flooring: Carpet, Vinyl
- Basement: Crawl Space
- Has fireplace: Yes
- Fireplace features: Gas, Prefabricated
Interior area
- Total structure area: 1,806
- Total interior livable area: 1,806 sqft
- Finished area above ground: 1,806
- Finished area below ground: 0
Property
Parking
- Total spaces: 4
- Parking features: Attached, Garage, Garage Faces Side
- Attached garage spaces: 2
Features
- Levels: Two
- Stories: 2
- Patio & porch: Deck, Porch
- Has view: Yes
Lot
- Size: 0.73 Acres
- Features: Cul-De-Sac
Details
- Parcel number: 051111
- Special conditions: Standard
Construction
Type & style
- Home type: SingleFamily
- Architectural style: Transitional
- Property subtype: Single Family Residence, Residential
Materials
- Vinyl Siding
- Foundation: Permanent
- Roof: Shingle
Condition
- New construction: Yes
- Year built: 2025
- Major remodel year: 2025
Utilities & green energy
- Sewer: Septic Tank
- Water: Well
Community & HOA
Community
- Subdivision: Harrison Village
HOA
- Has HOA: No
Location
- Region: Zebulon
Financial & listing details
- Price per square foot: $227/sqft
- Tax assessed value: $77,000
- Annual tax amount: $77,000
- Date on market: 6/10/2025
Estimated market value
$409,700
$389,000 - $430,000
$1,976/mo
Price history
Price history
| Date | Event | Price |
|---|---|---|
| 2/27/2026 | Price change | $410,000-3.5%$227/sqft |
Source: | ||
| 6/10/2025 | Listed for sale | $425,000+539.1%$235/sqft |
Source: | ||
| 1/24/2025 | Sold | $66,500$37/sqft |
Source: Public Record Report a problem | ||
Public tax history
Public tax history
| Year | Property taxes | Tax assessment |
|---|---|---|
| 2025 | $466 | $77,000 |
Find assessor info on the county website
BuyAbility℠ payment
Est. payment
$2,116/mo
Principal & interest
$1904
Property taxes
$212
Climate risks
Neighborhood: 27597
Nearby schools
GreatSchools rating
- 5/10Bunn ElementaryGrades: PK-5Distance: 5.3 mi
- 3/10Bunn MiddleGrades: 6-8Distance: 7.6 mi
- 3/10Bunn HighGrades: 9-12Distance: 6.1 mi
Schools provided by the listing agent
- Elementary: Franklin - Bunn
- Middle: Franklin - Bunn
- High: Franklin - Bunn
Source: Doorify MLS. This data may not be complete. We recommend contacting the local school district to confirm school assignments for this home.
