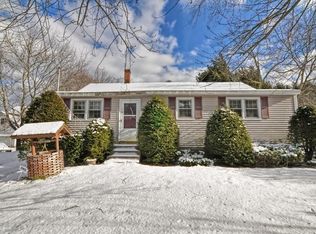Featured in Boston Globe Magazine as Best Family Room to watch a Super Bowl! This Gorgeous Young Colonial, Set on beautiful level acre lot. Close to Town Center, Great Restaurants, Shopping and Recreation, School, Playgrounds and Terrific Commuter Location! This spacious home offers an open floor plan perfect for entertaining family and friends! Hardwood throughout first floor, 22x24 Fire placed Family Room with Cathedral Ceiling- made for large gatherings! The kitchen boasts Walk in Pantry and opens to large composite deck overlooking spacious patio with fire pit and private tranquil back yard, Finished Lower Level (750 sq ft) includes Full Bath, Mudroom, Exercise area and terrific Game Room. A large Walk up Attic offer loads of possibilities for expansion and great storage. If you're looking for New Construction, you???ll want see this Superbly Maintained, Quality Constructed home, all the extra's and upgrades have already been done! Mature landscaped lawn means Move in and Enjoy!
This property is off market, which means it's not currently listed for sale or rent on Zillow. This may be different from what's available on other websites or public sources.
