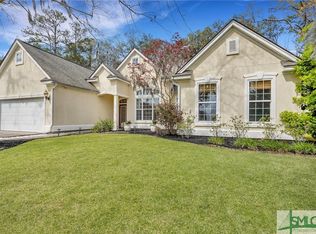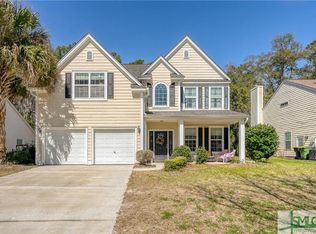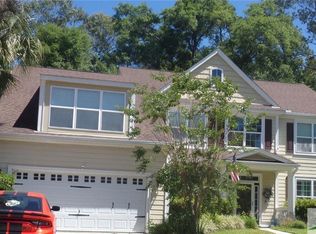Looking for a place that will feel like home and neighbors who will feel like family? Here's your chance to find your new home in this one story, open floor plan on the market in gated Coffee Pointe! Perfect for entertaining with a screened porch, private backyard, large kitchen open to family room and dining room with Travertine tile floors in living areas for easy cleanup. Master bedroom in rear of home with ensuite bath with shower and separate garden tub. Master closet with custom closet system.Two additional bedrooms and 1.5 baths in front of home.Other extras include gutters, laundry room sink, epoxy floor in garage and pull outs in the kitchen cabinets. Community amenities include multiple parks, marsh front pool, fitness center and playground.Sidewalk to marina just outside the community. Less than half a mile to Coffee Bluff Marina .One mile to Truman Parkway. Close to shops, restaurants, Ga Southern, HAAF.This won't last long!
This property is off market, which means it's not currently listed for sale or rent on Zillow. This may be different from what's available on other websites or public sources.



