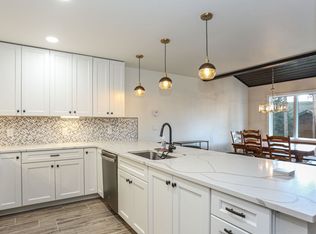Sold for $738,847
$738,847
80 Club House Rd, Silverthorne, CO 80424
3beds
2,017sqft
Single Family Residence
Built in 1995
1,132.56 Square Feet Lot
$743,900 Zestimate®
$366/sqft
$6,730 Estimated rent
Home value
$743,900
$670,000 - $833,000
$6,730/mo
Zestimate® history
Loading...
Owner options
Explore your selling options
What's special
Charming Locals Retreat at 80 Clubhouse Road. Discover the perfect local’s residence in the heart of Summit County! Nestled on Baldy Mountain just above Breckenridge, this spacious 3-bedroom, 4-bathroom single-family home offers ski area views, direct access to hiking and mountain biking trails, and the convenience of the Summit Stage bus route a short walk from your doorstop. Inside, enjoy an open and inviting layout with a bonus room/office, perfect for added living space of your liking. The 2-car garage provides ample storage for all your mountain gear. With low HOA dues and a deed restriction ensuring long-term local housing, this home is ideal for those who live and work in the county. An appreciation cap applies, and while investor ownership is allowed, the occupant must work at least 30 hours per week in Summit County. Roof was replaced in 2023.
Don't miss this rare opportunity to own a home in one of Breckenridge’s most sought-after locations! Schedule your showing today.
Zillow last checked: 9 hours ago
Listing updated: April 15, 2025 at 11:16am
Listed by:
Sara Gambino 970-771-2230,
Berkshire Hathaway HomeServices Colorado Real Esta,
Carlo Gambino 970-485-3252,
Berkshire Hathaway HomeServices Colorado Real Esta
Bought with:
Wendy Tancheff, FA40025820
RE/MAX Properties of the Summit
Source: Altitude Realtors,MLS#: S1056776 Originating MLS: Summit Association of Realtors
Originating MLS: Summit Association of Realtors
Facts & features
Interior
Bedrooms & bathrooms
- Bedrooms: 3
- Bathrooms: 4
- Full bathrooms: 2
- 3/4 bathrooms: 1
- 1/2 bathrooms: 1
Heating
- Baseboard, Natural Gas, Radiant
Appliances
- Included: Dryer, Dishwasher, Electric Range, Disposal, Microwave, Refrigerator, Washer, Washer/Dryer
Features
- Fireplace, Jetted Tub, Vaulted Ceiling(s)
- Flooring: Carpet, Tile
- Has fireplace: Yes
- Fireplace features: Gas
Interior area
- Total interior livable area: 2,017 sqft
Property
Parking
- Total spaces: 2
- Parking features: Garage
- Garage spaces: 2
Features
- Levels: Three Or More,Multi/Split
- Patio & porch: Deck
- Has view: Yes
- View description: Mountain(s)
Lot
- Size: 1,132 sqft
- Features: Near Public Transit
Details
- Parcel number: 6500166
- Zoning description: Planned Unit Development
Construction
Type & style
- Home type: SingleFamily
- Property subtype: Single Family Residence
Materials
- Foundation: Poured
- Roof: Asphalt
Condition
- Resale
- Year built: 1995
Utilities & green energy
- Sewer: Connected
- Water: Public
- Utilities for property: Cable Available, Electricity Available, Trash Collection, Sewer Connected
Community & neighborhood
Community
- Community features: Trails/Paths, Public Transportation
Location
- Region: Silverthorne
- Subdivision: Terra Alta Homes
HOA & financial
HOA
- Has HOA: Yes
- HOA fee: $2,500 annually
Other
Other facts
- Listing agreement: Exclusive Right To Sell
- Road surface type: Gravel
Price history
| Date | Event | Price |
|---|---|---|
| 4/15/2025 | Sold | $738,847-0.6%$366/sqft |
Source: | ||
| 3/20/2025 | Pending sale | $743,000$368/sqft |
Source: | ||
| 3/19/2025 | Listed for sale | $743,000-25.3%$368/sqft |
Source: BHHS broker feed #S1056776 Report a problem | ||
| 11/15/2023 | Sold | $995,000$493/sqft |
Source: | ||
| 10/11/2023 | Pending sale | $995,000$493/sqft |
Source: | ||
Public tax history
| Year | Property taxes | Tax assessment |
|---|---|---|
| 2025 | $3,044 -27.8% | $44,288 -33.6% |
| 2024 | $4,217 +53% | $66,665 -26.2% |
| 2023 | $2,756 -1.8% | $90,279 +72.1% |
Find assessor info on the county website
Neighborhood: 80424
Nearby schools
GreatSchools rating
- 5/10Breckenridge Elementary SchoolGrades: K-5Distance: 1.7 mi
- 4/10Summit Middle SchoolGrades: 6-8Distance: 9 mi
- 5/10Summit High SchoolGrades: 9-12Distance: 7.2 mi
Get pre-qualified for a loan
At Zillow Home Loans, we can pre-qualify you in as little as 5 minutes with no impact to your credit score.An equal housing lender. NMLS #10287.
