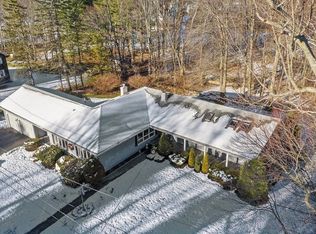Absolutely stunning ranch in beautiful North Leominster location. This ranch features 2,500 sq ft of living, 3 beds and 2 baths on main level & additional 500+ sq ft on lower level. Featuring open concept living with large sun filled rooms, A/C, hardwood & tile throughout entire 1st floor, living room with wood burning fireplace, updated kitchen with newer appliances, granite countertops, island bar that spills into dining and living area. Through the french doors you???ll find another large family room with sky lights, cathedral ceilings, & built in tiled hot tub area. Follow the stairs to the lower level to bar area, another living room, & bathroom, possible in-law potential. Unfinished portion of basement is very clean with work shop area. Outside you will huge, newly refinished deck with pergola and wonderfully landscaped, fenced in yard. All on corner lot in quiet neighborhood, close to shopping, schools, and just minutes to RT 2. Call today for more info
This property is off market, which means it's not currently listed for sale or rent on Zillow. This may be different from what's available on other websites or public sources.
