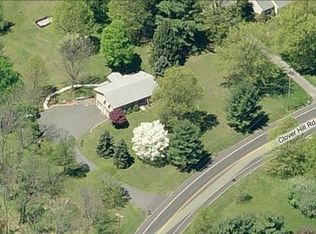Updated Four Bedroom Raised Ranch with three full baths (two recently renovated) situated on just over two private and level acres. The large renovated kitchen is a chef's dream. Extensive paver patiois perfect for outdoor entertaining and the built-in fire pit extends the outdoor entertaining season. Ground level offers a private entrance with bedroom, full bath, kitchenette and living room. Enjoy walking through Historic Flemington and shopping at Liberty Village Premium Outlets. Spend the day antiquing in New Hope, then cross the bridge into Lambertville to enjoy dinner on the river. Conveniently located in Raritan Township just minutes to shopping, dining, parks, and golf. Ten minutes to Lambertville, fifteen minutes to New Hope, and 30 minutes to Downtown Princeton.
This property is off market, which means it's not currently listed for sale or rent on Zillow. This may be different from what's available on other websites or public sources.
