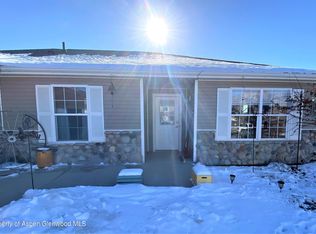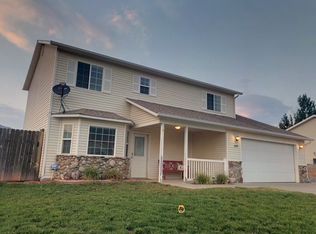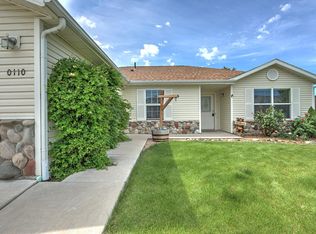Sold for $564,000 on 08/08/25
$564,000
80 Cliff View Cir, Parachute, CO 81635
5beds
2,537sqft
Single Family Residence
Built in 2007
10,454.4 Square Feet Lot
$571,800 Zestimate®
$222/sqft
$2,958 Estimated rent
Home value
$571,800
$497,000 - $658,000
$2,958/mo
Zestimate® history
Loading...
Owner options
Explore your selling options
What's special
Nestled in the highly desirable Valley View Subdivision of Battlement Mesa, this unique and spacious home offers an ideal balance of flexibility, privacy, and stunning panoramic views. With 5 bedrooms—1 non-conforming—plus 2 additional bonus rooms and 3.5 bathrooms, this home offers over 2,500 square feet of thoughtfully designed living space to suit a wide variety of lifestyles. Whether you're looking for extra bedrooms, multiple home offices, a gym, guest accommodations, or a creative studio, this layout gives you the freedom to live how you want without compromising space or comfort.
The main-floor primary suite provides a private retreat with updated tile and a convenient connection to the open-concept kitchen and dining area, where large windows fill the space with natural light and breathtaking mountain views. The kitchen offers both functionality and beauty, making it easy to entertain or enjoy quiet meals at home. The layout flows naturally, with multiple living areas on separate levels that create ideal zones for both togetherness and relaxation. Downstairs, the fully finished walkout basement expands your living possibilities, featuring two additional rooms perfect for a home office, hobby room, or guest quarters, a full bathroom, and a generous living area that opens directly to the backyard. The outdoor space is a true sanctuary, with mature landscaping, raised garden beds, and peaceful seating areas that create a private, park-like atmosphere. Whether you're sipping your morning coffee or hosting friends, this backyard oasis is designed to be enjoyed year-round. Additional features include fresh interior paint throughout, updated flooring in both the basement and primary bathroom, a new hot water heater installed in 2023, and a $4,000 flooring allowance to help you personalize the space. There's even room for RV or camper parking, adding to the practicality and appeal of this one-of-a-kind property. This home is perfect for growing families, multi-generational living, remote work, or anyone who simply wants extra room to live and breathe. With incredible flexibility, breathtaking views, and an unbeatable location, this Valley View gem truly stands out. Don't miss the opportunity to experience all this home has to offer—schedule your showing today.
Zillow last checked: 8 hours ago
Listing updated: August 21, 2025 at 10:42am
Listed by:
Joe Reed (970)241-4000,
RE/MAX 4000 Inc
Bought with:
Kevin Atchison, FA100071604
Property Professionals
Source: AGSMLS,MLS#: 188399
Facts & features
Interior
Bedrooms & bathrooms
- Bedrooms: 5
- Bathrooms: 4
- Full bathrooms: 3
- 1/2 bathrooms: 1
Bedroom 1
- Level: Main
- Area: 192 Square Feet
- Dimensions: 16 x 12
Bedroom 2
- Level: Upper
- Area: 90 Square Feet
- Dimensions: 10 x 9
Bedroom 3
- Level: Upper
- Area: 80 Square Feet
- Dimensions: 8 x 10
Bedroom 4
- Level: Upper
- Area: 100 Square Feet
- Dimensions: 10 x 10
Bonus room
- Level: Upper
- Area: 208 Square Feet
- Dimensions: 16 x 13
Bonus room
- Level: Lower
- Area: 110 Square Feet
- Dimensions: 10 x 11
Dining room
- Level: Main
- Area: 90 Square Feet
- Dimensions: 9 x 10
Living room
- Level: Main
- Area: 180 Square Feet
- Dimensions: 15 x 12
Office
- Level: Lower
- Area: 110 Square Feet
- Dimensions: 10 x 11
Heating
- Forced Air
Cooling
- Central Air
Appliances
- Laundry: None
Features
- Basement: Walk-Out Access,Finished
- Has fireplace: No
Interior area
- Total structure area: 2,537
- Total interior livable area: 2,537 sqft
- Finished area above ground: 1,937
- Finished area below ground: 600
Property
Parking
- Total spaces: 2
- Parking features: Garage, Carport
- Garage spaces: 2
- Has carport: Yes
Features
- Stories: 2
- Fencing: Fenced
Lot
- Size: 10,454 sqft
- Features: Landscaped
Details
- Parcel number: 240718104017
- Zoning: RES
Construction
Type & style
- Home type: SingleFamily
- Architectural style: Two Story
- Property subtype: Single Family Residence
Materials
- Wood Siding, Frame
- Roof: Composition
Condition
- Average
- New construction: No
- Year built: 2007
Utilities & green energy
- Electric: Yes
- Water: Public
- Utilities for property: Cable Available, Natural Gas Available, Electricity Connected
Community & neighborhood
Location
- Region: Parachute
- Subdivision: Valley View Village
HOA & financial
HOA
- Has HOA: Yes
- HOA fee: $1,272 annually
- Services included: Sewer
Other
Other facts
- Listing terms: New Loan,Cash
Price history
| Date | Event | Price |
|---|---|---|
| 8/8/2025 | Sold | $564,000-4.2%$222/sqft |
Source: AGSMLS #188399 | ||
| 7/9/2025 | Contingent | $589,000$232/sqft |
Source: AGSMLS #188399 | ||
| 7/8/2025 | Pending sale | $589,000$232/sqft |
Source: GJARA #20252463 | ||
| 6/11/2025 | Price change | $589,000-1.6%$232/sqft |
Source: | ||
| 6/7/2025 | Price change | $598,700-1%$236/sqft |
Source: AGSMLS #188399 | ||
Public tax history
| Year | Property taxes | Tax assessment |
|---|---|---|
| 2024 | $1,278 | $26,960 |
| 2023 | $1,278 -11.4% | $26,960 +17.1% |
| 2022 | $1,443 +18.1% | $23,030 -2.8% |
Find assessor info on the county website
Neighborhood: 81635
Nearby schools
GreatSchools rating
- 2/10Bea Underwood Elementary SchoolGrades: 2-5Distance: 0.9 mi
- 4/10Grand Valley Middle SchoolGrades: 6-8Distance: 1 mi
- 7/10Grand Valley High SchoolGrades: 9-12Distance: 1.3 mi

Get pre-qualified for a loan
At Zillow Home Loans, we can pre-qualify you in as little as 5 minutes with no impact to your credit score.An equal housing lender. NMLS #10287.


