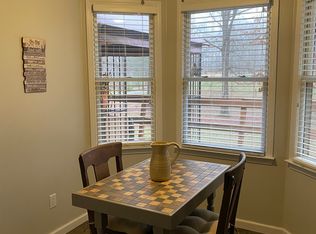This 2 story 3BR/2BA has hardwood flooring and is finished out beautifully inside! Sitting on 2.2 acres, this lot is full of beautiful mature white oak trees! There is a 1 car attached garage, propane gas, large back deck, and a utility shed. There are 6 apple trees as well as blackberry and blueberry bushes established on the property. If you want a garden there are several raised vegetable beds as well! Beautifully landscaped and located in Tennessee Ridge!
This property is off market, which means it's not currently listed for sale or rent on Zillow. This may be different from what's available on other websites or public sources.
