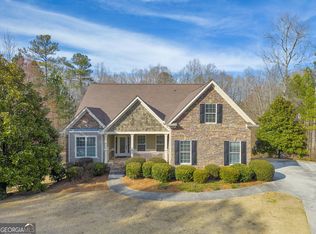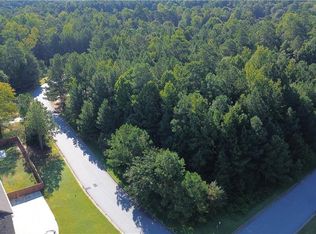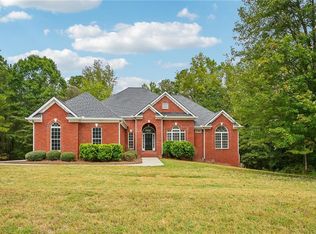Closed
$555,999
80 Clear Spring Ct, Oxford, GA 30054
5beds
3,295sqft
Single Family Residence
Built in 2023
1 Acres Lot
$568,700 Zestimate®
$169/sqft
$3,137 Estimated rent
Home value
$568,700
$540,000 - $597,000
$3,137/mo
Zestimate® history
Loading...
Owner options
Explore your selling options
What's special
Welcome to your newly constructed home. This 5-bedroom, 3-bathroom home features, a separate living room and dining room and a gourmet kitchen that opens to the great room fitted with a custom-built fireplace. The kitchen has a large island for additional seating and storage, double SS ovens and a gas cooktop, ample custom cabinetry, a walk-in pantry, pot filler, and upgraded faucet and lighting fixtures. A mud room is located adjacent to the kitchen. On the main level, you can accommodate guests with a full bathroom and bedroom. The upper level has an oversized loft or multi-purpose space with a desk and cabinetry. The owner's suite is massive and has a custom-built fireplace. The en suite is quite relaxing and has separate vanities, a freestanding bathtub and a large tile shower which leads to a large closet. Three additional bedrooms are located on the upper level. As a convenience, the laundry room is located near the upper-level bedrooms. Upgrades: Granite throughout the kitchen and bathrooms, custom fireplaces, tile flooring, hardwood flooring, carpet, chrome fixtures, and ceiling fans throughout. The home is equipped with a 2-car garage with opener, large front and rear yard.
Zillow last checked: 8 hours ago
Listing updated: May 20, 2023 at 09:34am
Listed by:
Wanda Franklin 404-843-2500,
BHGRE Metro Brokers
Bought with:
Rockey Fields, 335631
Atlanta Communities
Source: GAMLS,MLS#: 10143029
Facts & features
Interior
Bedrooms & bathrooms
- Bedrooms: 5
- Bathrooms: 3
- Full bathrooms: 3
- Main level bathrooms: 1
- Main level bedrooms: 1
Dining room
- Features: Separate Room
Kitchen
- Features: Breakfast Area, Kitchen Island, Walk-in Pantry
Heating
- Central
Cooling
- Ceiling Fan(s), Central Air
Appliances
- Included: Dishwasher, Double Oven
- Laundry: Upper Level
Features
- High Ceilings, Tray Ceiling(s)
- Flooring: Carpet, Tile, Vinyl
- Windows: Double Pane Windows
- Basement: None
- Attic: Pull Down Stairs
- Number of fireplaces: 2
- Fireplace features: Family Room, Master Bedroom
- Common walls with other units/homes: No Common Walls
Interior area
- Total structure area: 3,295
- Total interior livable area: 3,295 sqft
- Finished area above ground: 3,295
- Finished area below ground: 0
Property
Parking
- Total spaces: 2
- Parking features: Attached, Garage, Side/Rear Entrance
- Has attached garage: Yes
Features
- Levels: Two
- Stories: 2
- Patio & porch: Patio
- Waterfront features: No Dock Or Boathouse
- Body of water: None
Lot
- Size: 1 Acres
- Features: Corner Lot, Level
Details
- Parcel number: 0057000000187000
- Special conditions: Investor Owned
Construction
Type & style
- Home type: SingleFamily
- Architectural style: Brick Front,Traditional
- Property subtype: Single Family Residence
Materials
- Concrete
- Foundation: Slab
- Roof: Composition
Condition
- New Construction
- New construction: Yes
- Year built: 2023
Utilities & green energy
- Electric: 220 Volts
- Sewer: Septic Tank
- Water: Public
- Utilities for property: Electricity Available, Natural Gas Available, Phone Available, Water Available
Green energy
- Water conservation: Low-Flow Fixtures
Community & neighborhood
Security
- Security features: Smoke Detector(s)
Community
- Community features: Pool, Tennis Court(s)
Location
- Region: Oxford
- Subdivision: Northwood Ph I
HOA & financial
HOA
- Has HOA: Yes
- HOA fee: $400 annually
- Services included: Swimming, Tennis
Other
Other facts
- Listing agreement: Exclusive Right To Sell
- Listing terms: Cash,Conventional,FHA,VA Loan
Price history
| Date | Event | Price |
|---|---|---|
| 5/19/2023 | Sold | $555,999$169/sqft |
Source: | ||
| 4/7/2023 | Pending sale | $555,999$169/sqft |
Source: | ||
| 3/25/2023 | Listed for sale | $555,999+1363.2%$169/sqft |
Source: | ||
| 11/12/2021 | Sold | $38,000$12/sqft |
Source: Public Record Report a problem | ||
| 7/15/2021 | Listed for sale | $38,000$12/sqft |
Source: Owner Report a problem | ||
Public tax history
| Year | Property taxes | Tax assessment |
|---|---|---|
| 2024 | $5,113 +1087.1% | $206,280 +1373.4% |
| 2023 | $431 -10.8% | $14,000 |
| 2022 | $483 +46% | $14,000 +66.7% |
Find assessor info on the county website
Neighborhood: 30054
Nearby schools
GreatSchools rating
- 3/10Flint Hill Elementary SchoolGrades: PK-5Distance: 3.2 mi
- 4/10Cousins Middle SchoolGrades: 6-8Distance: 5.3 mi
- 3/10Newton High SchoolGrades: 9-12Distance: 7 mi
Schools provided by the listing agent
- Elementary: Flint Hill
- Middle: Cousins
- High: Newton
Source: GAMLS. This data may not be complete. We recommend contacting the local school district to confirm school assignments for this home.
Get a cash offer in 3 minutes
Find out how much your home could sell for in as little as 3 minutes with a no-obligation cash offer.
Estimated market value$568,700
Get a cash offer in 3 minutes
Find out how much your home could sell for in as little as 3 minutes with a no-obligation cash offer.
Estimated market value
$568,700


