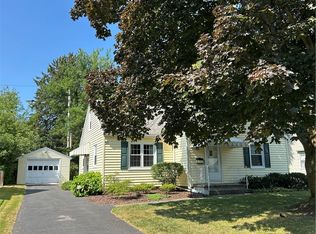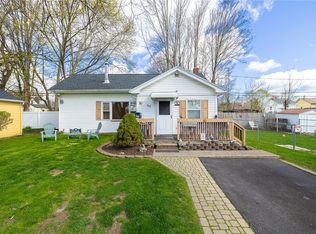OFFER ACCEPTED! NORTH WINTON VILLAGE with E. IRON SCHOOLS! Meticulously Maintained by same owner since 1985! House structure & mechanics in tip top shape. Some sweat equity will make this home your own & increase value! Lives like a ranch - 2br's and full bath on 1st floor. Upstairs has BR and half bath. REFINISHED HARDWOODS! Large living rm w/functional wood burning fireplace. 1.5 Car gar, & private fenced backyard sanctuary! Full EXTRA DRY basement w/glass blocks. Vinyl Siding, Architectural roof, Vinyl Windows, new double wide driveway, new electrical riser & new Main Water line. Quiet neighborhood next to Farmington Park. No thru traffic! Check the comps...this one is a BARGAIN! Definitely livable while you undertake cosmetic improvements. GREENLIGHT AVAIL!
This property is off market, which means it's not currently listed for sale or rent on Zillow. This may be different from what's available on other websites or public sources.

