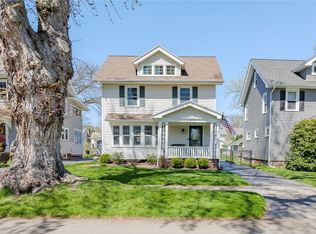Original character & charm meets today's modern conveniences & open floor plan! Gorgeous formal living rm w/decorative fireplace opens to 3 season room. Spacious formal dining opens to great room w/vaulted ceiling, skylights & wood burning fireplace. Remodeled kit w/stainless appliances & extra lg breakfast bar opens to great room. In-ground pool w/new liner & brand new privacy fencing. Bsmt has finished living rm, play rm, full ba & partial kit (in-law/teen suite) Master BR addition has vaulted ceiling! Gleaming hardwood floors, leaded glass, natural woodwork, & 2 car detached garage!
This property is off market, which means it's not currently listed for sale or rent on Zillow. This may be different from what's available on other websites or public sources.
