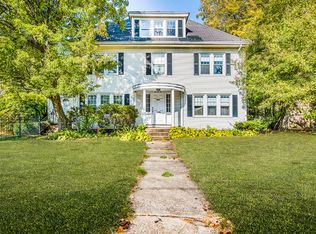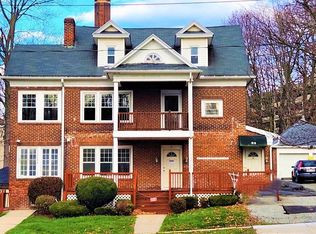Enter this impressive open floor plan home, past a large mud room, leading through to an inviting living room w/ brick fireplace, 1st floor office & formal dining.Our kitchen will delight w/ stainless steel appliances, granite counter tops, & walk in pantry. First floor also offers, bedroom, full bath, office and sliders to the enclosed porch! Private master bedroom is enhanced by his and her closets & hardwood floors. Also upstairs are 4 additional bedrooms w/ large closets & full bath. Two car garage, partially finished basement and BRAND NEW ROOF are a couple of the perks. This conveniently-located home has many upgrades that all families can enjoy; including a perfectly manicured, flat yard and easy access to the highways.
This property is off market, which means it's not currently listed for sale or rent on Zillow. This may be different from what's available on other websites or public sources.


