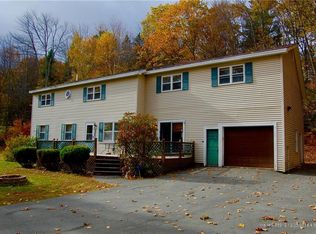Closed
$625,000
80 Chandler Road, Strong, ME 04983
5beds
3,770sqft
Single Family Residence
Built in 1991
5 Acres Lot
$650,500 Zestimate®
$166/sqft
$3,566 Estimated rent
Home value
$650,500
Estimated sales range
Not available
$3,566/mo
Zestimate® history
Loading...
Owner options
Explore your selling options
What's special
Stunning log home located in beautiful Western Maine! Located in the heart of Western Maine's outdoor recreation region, you'll find this well constructed log home boasting 5 bedrooms, 2.5 baths, over 3,500 SF, a large stone fireplace, impressive post and beam entrance, cozy sunroom and lots of garage space! Touring the property, it's easy to see the current owners have taken excellent care throughout their many years of ownership. Walking from the paved parking area into the house you cannot ignore the large timber frame entrance/covered front porch. The house has a smooth flow from the main entry, through the spacious kitchen and into the dining and in living room area. Making your way into the living room/dining area you are met with tall cathedral ceilings, glass sliders to the covered back deck and a warm feel seeing the large stone fireplace and ample seating room, great for large gatherings. The sunroom also provides a large space for gathering with lots of natural light and a cozy feel. There is plenty of sleeping space from the 3 bedrooms on the 2nd level, one on the main level and another in the finished basement. This home has an attached 2-bay garage with direct entry to living space through the large breezeway/mudroom as well as a large 33'x44' detached 3-bay garage great for vehicle storage or a workshop! Over the detached garage there is a 700+ square foot apartment, which consists of a 1 bedroom/1-bathroom open concept style living space complete with a private 2nd story deck. The apartment would be a great in-law apartment or rental for added income. With a robust metal roof, on-demand generator which turns on if the power goes out, multiple heating sources and ample garage space, this property is Maine ready and ready for its new owners! Enjoy having direct snowmobile/ATV trail access as well as being less than 40 mins away from Sugarloaf AND Saddleback Ski Areas! Call today for a private showing and let's explore Western Maine!
Zillow last checked: 8 hours ago
Listing updated: January 16, 2025 at 07:06pm
Listed by:
Keller Williams Realty
Bought with:
Maine Real Estate Choice
Source: Maine Listings,MLS#: 1577689
Facts & features
Interior
Bedrooms & bathrooms
- Bedrooms: 5
- Bathrooms: 3
- Full bathrooms: 2
- 1/2 bathrooms: 1
Primary bedroom
- Features: Cathedral Ceiling(s), Closet
- Level: Second
Bedroom 1
- Features: Closet
- Level: First
Bedroom 3
- Level: Second
Bedroom 4
- Level: Second
Bedroom 5
- Level: Basement
Den
- Level: Basement
Dining room
- Features: Cathedral Ceiling(s)
- Level: First
Exercise room
- Level: Basement
Kitchen
- Features: Eat-in Kitchen
- Level: First
Laundry
- Level: First
Living room
- Features: Cathedral Ceiling(s)
- Level: First
Mud room
- Features: Closet
- Level: First
Office
- Features: Closet
- Level: Basement
Other
- Features: Utility Room
- Level: Basement
Sunroom
- Features: Cathedral Ceiling(s)
- Level: First
Heating
- Baseboard, Direct Vent Furnace, Hot Water, Zoned, Radiant
Cooling
- Heat Pump
Appliances
- Included: Cooktop, Dishwasher, Dryer, Microwave, Refrigerator, Wall Oven, Washer
Features
- 1st Floor Bedroom, Bathtub, In-Law Floorplan, One-Floor Living, Shower
- Flooring: Laminate, Tile, Wood
- Basement: Interior Entry,Daylight,Finished,Full
- Number of fireplaces: 1
- Furnished: Yes
Interior area
- Total structure area: 3,770
- Total interior livable area: 3,770 sqft
- Finished area above ground: 2,884
- Finished area below ground: 886
Property
Parking
- Total spaces: 5
- Parking features: Common, Gravel, 5 - 10 Spaces, On Site, Paved, Garage Door Opener, Detached, Heated Garage, Storage
- Attached garage spaces: 5
Features
- Patio & porch: Deck, Porch
- Has spa: Yes
- Has view: Yes
- View description: Scenic, Trees/Woods
Lot
- Size: 5 Acres
- Features: Near Public Beach, Near Shopping, Near Town, Rural, Level, Open Lot, Right of Way, Rolling Slope, Landscaped, Wooded
Details
- Additional structures: Shed(s)
- Parcel number: STROMR04L57
- Zoning: Per Town
- Other equipment: Cable, Generator, Internet Access Available
Construction
Type & style
- Home type: SingleFamily
- Architectural style: New Englander
- Property subtype: Single Family Residence
Materials
- Log, Log Siding, Wood Siding
- Roof: Metal,Pitched
Condition
- Year built: 1991
Utilities & green energy
- Electric: On Site, Circuit Breakers, Generator Hookup
- Sewer: Private Sewer
- Water: Private, Well
- Utilities for property: Utilities On
Green energy
- Energy efficient items: Ceiling Fans, Water Heater, Thermostat
Community & neighborhood
Location
- Region: Strong
Other
Other facts
- Road surface type: Paved
Price history
| Date | Event | Price |
|---|---|---|
| 7/10/2024 | Sold | $625,000-3.7%$166/sqft |
Source: | ||
| 5/28/2024 | Pending sale | $649,000$172/sqft |
Source: | ||
| 5/8/2024 | Listed for sale | $649,000$172/sqft |
Source: | ||
| 3/18/2024 | Contingent | $649,000$172/sqft |
Source: | ||
| 3/1/2024 | Price change | $649,000-7.2%$172/sqft |
Source: | ||
Public tax history
| Year | Property taxes | Tax assessment |
|---|---|---|
| 2024 | $4,145 +10% | $235,510 |
| 2023 | $3,768 +1.3% | $235,510 |
| 2022 | $3,721 -4.2% | $235,510 |
Find assessor info on the county website
Neighborhood: 04983
Nearby schools
GreatSchools rating
- NAStrong Elementary SchoolGrades: PK-8Distance: 1.3 mi
- 6/10Mt Abram Regional High SchoolGrades: 9-12Distance: 7.7 mi
Get pre-qualified for a loan
At Zillow Home Loans, we can pre-qualify you in as little as 5 minutes with no impact to your credit score.An equal housing lender. NMLS #10287.
