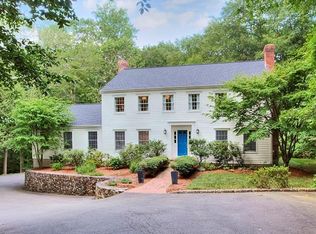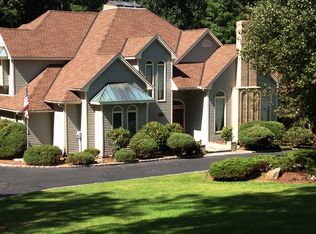Come discover the hidden gem of 80 Catbrier Road! This spectacular California-style contemporary has it all. The private, tranquil, and serene setting is the perfect retreat whether youre looking to relax or entertain family and friends. This thoughtfully designed home has expansive, easy-flowing rooms to host larger gatherings as well as cozy spaces for movie nights by the fire. The generously sized living room with a soaring ceiling, skylights, and French doors to the quiet backyard flows effortlessly into the spacious dining room. The sunny eat-in kitchen features granite countertops, glass-front built-ins to display your special treasures, and loads of storage. The living room also opens to the cozy family room, with both rooms featuring wood-burning fireplaces and built-ins. The oversized primary suite features two walk-in closets, a spa-like bath with a jacuzzi tub, and a private deck. Two more bedrooms and a full bath are located on the other side of the house, providing space and privacy from the primary bedroom. A powder room, laundry room, and mudroom complete the main level. The lower level provides extraordinary additional living space to meet your needs. The expansive bonus room features a marble floor, radiant heating, and a fireplace. In addition, the lower level offers an art studio, office/bedroom with a murphy bed, full bath, spacious gym with rubber floor, and loads of storage.
This property is off market, which means it's not currently listed for sale or rent on Zillow. This may be different from what's available on other websites or public sources.


