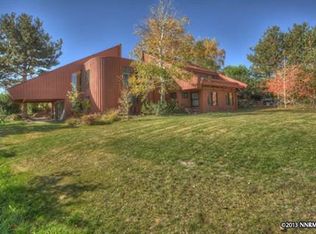Closed
$1,420,000
80 Cassas Ct, Reno, NV 89511
3beds
3,140sqft
Single Family Residence
Built in 1991
2.67 Acres Lot
$1,420,300 Zestimate®
$452/sqft
$6,125 Estimated rent
Home value
$1,420,300
$1.31M - $1.53M
$6,125/mo
Zestimate® history
Loading...
Owner options
Explore your selling options
What's special
2.665 acre ranchette in the heart of highly desirable southwest suburban Reno. Super quiet with beautiful views of the valley and mountains located at the end of a private cul-de-sac adjacent to the Ballardini Ranch! Horse property with barn, stalls, tack room, and large riding arena. Great curb appeal with mature landscaping. Lots of natural light, vaulted ceilings, 3 bedrooms plus large office/den. Fantastic potential both inside and out. Great opportunity to make this your SW Reno dream property!, The 3-car garage, primary suite, den/office or bonus room, secondary bedroom and full bath, laundry with sink, and a mud room/drop zone can be found on the main level. Head up just a few stairs to the living area overlooking the valley, formal dining with access to the spacious deck, and kitchen with bright breakfast nook. The walk out basement has a family room, 1 bedrooms, office, and a full bath. The backyard features a large upstairs deck, second screened-in and covered lower deck with access from home walk out basement, concrete patio, & fire pit. This wonderful location offers a peaceful and serene setting with close proximity to shopping, restaurants, freeway access, and the airport.
Zillow last checked: 8 hours ago
Listing updated: January 23, 2026 at 05:49pm
Listed by:
Carol Bond S.13307 775-690-1870,
Dickson Realty - Caughlin
Bought with:
Diana Renfroe, BS.24936
Dickson Realty - Caughlin
Source: NNRMLS,MLS#: 250004304
Facts & features
Interior
Bedrooms & bathrooms
- Bedrooms: 3
- Bathrooms: 4
- Full bathrooms: 3
- 1/2 bathrooms: 1
Heating
- Propane
Appliances
- Included: Dishwasher, Disposal, Dryer, Electric Cooktop, Electric Oven, Electric Range, Oven, Refrigerator, Washer
- Laundry: Cabinets, Laundry Room, Shelves, Sink
Features
- Breakfast Bar, Entrance Foyer, High Ceilings, Pantry, Master Downstairs, Walk-In Closet(s)
- Flooring: Carpet, Ceramic Tile, Wood
- Windows: Blinds, Double Pane Windows, Drapes, Metal Frames
- Basement: Basement - Walk-Out/Daylight
- Has fireplace: No
- Common walls with other units/homes: No Common Walls
Interior area
- Total structure area: 3,140
- Total interior livable area: 3,140 sqft
Property
Parking
- Total spaces: 3
- Parking features: Attached, Garage, Garage Door Opener, RV Access/Parking
- Attached garage spaces: 3
Features
- Levels: Bi-Level
- Stories: 2
- Patio & porch: Covered, Deck
- Exterior features: Dog Run, Fire Pit
- Pool features: None
- Spa features: None
- Fencing: Partial
- Has view: Yes
- View description: City, Desert, Meadow, Mountain(s), Trees/Woods, Valley
Lot
- Size: 2.67 Acres
- Features: Corner Lot, Cul-De-Sac, Gentle Sloping, Landscaped, Open Lot, Sloped Down, Sprinklers In Front, Sprinklers In Rear
Details
- Additional structures: Barn(s), Corral(s), Outbuilding
- Parcel number: 04112066
- Zoning: Hdr
- Horses can be raised: Yes
Construction
Type & style
- Home type: SingleFamily
- Property subtype: Single Family Residence
Materials
- Stucco
- Foundation: Crawl Space
- Roof: Pitched,Tile
Condition
- New construction: No
- Year built: 1991
Utilities & green energy
- Sewer: Septic Tank
- Water: Private, Well
- Utilities for property: Cable Connected, Electricity Connected, Internet Connected, Phone Connected, Water Connected, Cellular Coverage
Community & neighborhood
Security
- Security features: Smoke Detector(s)
Location
- Region: Reno
HOA & financial
HOA
- Has HOA: Yes
- HOA fee: $40 annually
- Amenities included: None
- Association name: Private, Cassas Ct
Other
Other facts
- Listing terms: 1031 Exchange,Cash,Conventional
Price history
| Date | Event | Price |
|---|---|---|
| 1/23/2026 | Sold | $1,420,000-11.3%$452/sqft |
Source: | ||
| 12/15/2025 | Contingent | $1,600,000$510/sqft |
Source: | ||
| 10/16/2025 | Price change | $1,600,000-8.3%$510/sqft |
Source: | ||
| 7/25/2025 | Price change | $1,745,000-10.5%$556/sqft |
Source: | ||
| 5/29/2025 | Listed for sale | $1,950,000$621/sqft |
Source: | ||
Public tax history
| Year | Property taxes | Tax assessment |
|---|---|---|
| 2025 | $7,023 +3% | $374,017 +5% |
| 2024 | $6,819 +3% | $356,271 +4.5% |
| 2023 | $6,620 -11.8% | $341,074 +23.3% |
Find assessor info on the county website
Neighborhood: West Huffaker
Nearby schools
GreatSchools rating
- 5/10Huffaker Elementary SchoolGrades: PK-5Distance: 1.7 mi
- 1/10Edward L Pine Middle SchoolGrades: 6-8Distance: 3 mi
- 7/10Reno High SchoolGrades: 9-12Distance: 4.8 mi
Schools provided by the listing agent
- Elementary: Huffaker
- Middle: Pine
- High: Reno
Source: NNRMLS. This data may not be complete. We recommend contacting the local school district to confirm school assignments for this home.
Get a cash offer in 3 minutes
Find out how much your home could sell for in as little as 3 minutes with a no-obligation cash offer.
Estimated market value$1,420,300
Get a cash offer in 3 minutes
Find out how much your home could sell for in as little as 3 minutes with a no-obligation cash offer.
Estimated market value
$1,420,300
