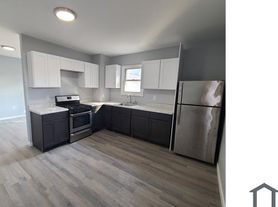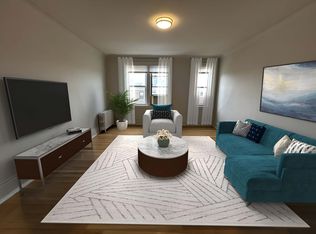Freshly updated and freshly painted, this charming 1-bedroom apartment in Cartright Towers offers the perfect blend of comfort and convenience. Located on the Fairfield/Bridgeport line, this bright, sun-filled unit features peaceful city views and a private screened-in balcony... ideal for morning coffee or relaxing after a long day.
Residents enjoy luxury amenities including a full-time doorman, on-site laundry, elevators, and ample off-street parking in a gated lot on a quiet cul-de-sac. Heat and hot water are included in your rent! With easy access to downtown Fairfield, major highways, shops, restaurants, and the train station, this apartment is a wonderful opportunity you won't want to miss!
2 year lease preferred but flexible.
Apartment for rent
Accepts Zillow applicationsSpecial offer
$1,650/mo
80 Cartright St #8E, Bridgeport, CT 06610
1beds
629sqft
This listing now includes required monthly fees in the total price. Learn more
Apartment
Available now
No pets
Window unit
Shared laundry
-- Parking
Wall furnace
What's special
Peaceful city viewsPrivate screened-in balconyBright sun-filled unit
- 1 day |
- -- |
- -- |
Travel times
Facts & features
Interior
Bedrooms & bathrooms
- Bedrooms: 1
- Bathrooms: 1
- Full bathrooms: 1
Heating
- Wall Furnace
Cooling
- Window Unit
Appliances
- Included: Microwave, Oven, Refrigerator
- Laundry: Shared
Features
- Elevator
- Flooring: Hardwood
Interior area
- Total interior livable area: 629 sqft
Property
Parking
- Details: Contact manager
Features
- Exterior features: Heating included in rent, Heating system: Wall, Hot water included in rent
Details
- Parcel number: BRIDM33B1301L16CU93
Construction
Type & style
- Home type: Apartment
- Property subtype: Apartment
Building
Management
- Pets allowed: No
Community & HOA
Community
- Features: Gated
Location
- Region: Bridgeport
Financial & listing details
- Lease term: 1 Year
Price history
| Date | Event | Price |
|---|---|---|
| 10/9/2025 | Listed for rent | $1,650+53.5%$3/sqft |
Source: Zillow Rentals | ||
| 9/4/2025 | Sold | $130,000+0%$207/sqft |
Source: | ||
| 8/1/2025 | Listed for sale | $129,999$207/sqft |
Source: | ||
| 7/12/2025 | Pending sale | $129,999$207/sqft |
Source: | ||
| 7/10/2025 | Listed for sale | $129,999+57.6%$207/sqft |
Source: | ||
Neighborhood: Brooklawn/ St. Vincent's
- Special offer! Sign a lease by the end of this month and pay only one month's security deposit!Expires October 31, 2025

