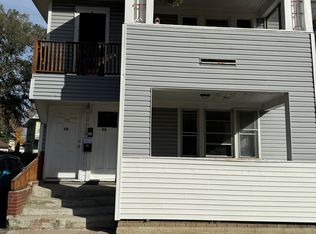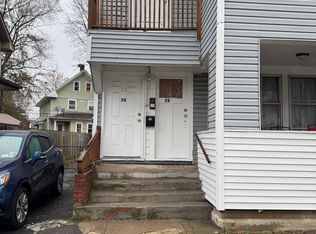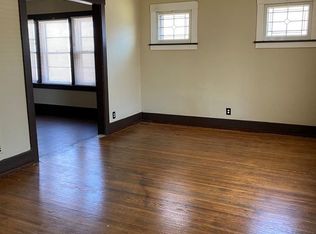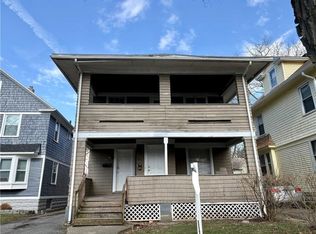Spacious 4-bedroom, 2-bath home featuring a large living room, extra-large dining room, and a generously sized kitchen. The entire house has been freshly painted and offers a finished attic for additional living space, plus a full basement with laundry hookups. Enjoy a fenced-in yard, perfect for outdoor use. Rent: $2,200/month + utilities (tenant responsible for water, lawn maintenance, and snow removal). Section 8 accepted. No pets. No smoking. Application must be completed before scheduling a showing. Shown by appointment only. All utilities paid by tenant. Lawn maintenance and snow removal done by tenant.
This property is off market, which means it's not currently listed for sale or rent on Zillow. This may be different from what's available on other websites or public sources.



