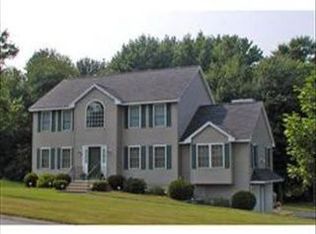Sold for $775,000
$775,000
80 Cart Path Rd, Dracut, MA 01826
4beds
2,264sqft
Single Family Residence
Built in 2009
0.47 Acres Lot
$816,200 Zestimate®
$342/sqft
$4,088 Estimated rent
Home value
$816,200
$775,000 - $857,000
$4,088/mo
Zestimate® history
Loading...
Owner options
Explore your selling options
What's special
This beautiful home in East Dracut has everything you are looking for!! Four bedrooms, 2.5 baths and a 2 car garage. Granite countertops along with newer appliances are part of this beautiful eat in kitchen that has a plethora of storage in cabinets and pantry closet. The family room has cathedral ceilings, great for the existing sound system that stays with the home. A smaller den that is ideal for a quiet cup of coffee in the morning, and a separate dining area for those holiday get togethers, round out the first floor of this home. The primary bedroom has cathedral ceilings for that open feeling, a walk-in closet and a bath. The second floor also has 3 additional bedrooms as well as a full bath. The icing on the cake is the spacious finished basement with abundant storage behind closet doors as well as a full walk-in closet for coats and an enormous shoe closet attached to the garage entrance. Great location - close to Route 93 and minutes from NH for tax free shopping.
Zillow last checked: 8 hours ago
Listing updated: August 17, 2023 at 10:52am
Listed by:
Lisa Benoit 978-835-3175,
ERA Key Realty Services 978-614-1600
Bought with:
Silver Key Homes Group
LAER Realty Partners
Source: MLS PIN,MLS#: 73128940
Facts & features
Interior
Bedrooms & bathrooms
- Bedrooms: 4
- Bathrooms: 3
- Full bathrooms: 2
- 1/2 bathrooms: 1
Primary bedroom
- Features: Bathroom - 3/4
- Level: Second
Bedroom 2
- Level: Second
Bedroom 3
- Level: Second
Bedroom 4
- Level: Second
Bathroom 1
- Level: First
Bathroom 2
- Level: Second
Bathroom 3
- Level: Second
Dining room
- Level: First
Family room
- Level: Basement
Kitchen
- Level: First
Living room
- Level: First
Heating
- Forced Air, Electric Baseboard, Natural Gas
Cooling
- Central Air
Appliances
- Included: Gas Water Heater, ENERGY STAR Qualified Refrigerator, ENERGY STAR Qualified Dishwasher, Range, Plumbed For Ice Maker
- Laundry: First Floor, Washer Hookup
Features
- Wired for Sound, Internet Available - Broadband
- Flooring: Wood, Tile, Carpet
- Basement: Full,Finished
- Number of fireplaces: 1
Interior area
- Total structure area: 2,264
- Total interior livable area: 2,264 sqft
Property
Parking
- Total spaces: 5
- Parking features: Attached, Paved Drive, Off Street
- Attached garage spaces: 2
- Uncovered spaces: 3
Features
- Patio & porch: Deck - Wood, Deck - Vinyl
- Exterior features: Deck - Wood, Deck - Vinyl
Lot
- Size: 0.47 Acres
Details
- Parcel number: M:54 B:15 L:10,4700098
- Zoning: R1
Construction
Type & style
- Home type: SingleFamily
- Architectural style: Colonial
- Property subtype: Single Family Residence
Materials
- Frame
- Foundation: Concrete Perimeter
- Roof: Shingle
Condition
- Year built: 2009
Utilities & green energy
- Electric: Circuit Breakers
- Sewer: Public Sewer
- Water: Public
- Utilities for property: for Gas Range, Washer Hookup, Icemaker Connection
Community & neighborhood
Security
- Security features: Security System
Location
- Region: Dracut
Other
Other facts
- Listing terms: Contract
Price history
| Date | Event | Price |
|---|---|---|
| 8/17/2023 | Sold | $775,000+4.8%$342/sqft |
Source: MLS PIN #73128940 Report a problem | ||
| 6/27/2023 | Listed for sale | $739,828+75.4%$327/sqft |
Source: MLS PIN #73128940 Report a problem | ||
| 8/7/2009 | Sold | $421,800$186/sqft |
Source: Public Record Report a problem | ||
Public tax history
| Year | Property taxes | Tax assessment |
|---|---|---|
| 2025 | $7,199 +2.6% | $711,400 +5.9% |
| 2024 | $7,019 +3.2% | $671,700 +14.4% |
| 2023 | $6,801 +1.1% | $587,300 +7.2% |
Find assessor info on the county website
Neighborhood: 01826
Nearby schools
GreatSchools rating
- 4/10Joseph A Campbell Elementary SchoolGrades: PK-5Distance: 0.9 mi
- 6/10Justus C. Richardson Middle SchoolGrades: 6-8Distance: 4.2 mi
- 4/10Dracut Senior High SchoolGrades: 9-12Distance: 4 mi
Get a cash offer in 3 minutes
Find out how much your home could sell for in as little as 3 minutes with a no-obligation cash offer.
Estimated market value$816,200
Get a cash offer in 3 minutes
Find out how much your home could sell for in as little as 3 minutes with a no-obligation cash offer.
Estimated market value
$816,200
