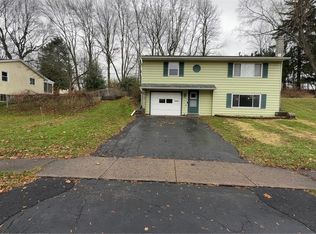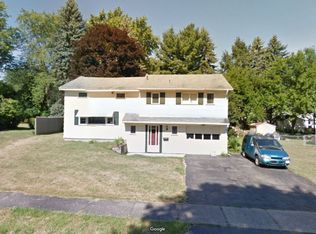Clean and bright opportunity in Gates NY! Nestled in the back of Pearwood Heights neighborhood, this great home features a private lot on over a 1/3 of an acre backing to a wooded area. The upstairs features a bright and open living space with large windows to let plenty of light shine in. Recent flooring and included stainless appliances impress. Downstairs there's a family room with large bay window and additional bedroom. Relax in the large Florida room with vaulted ceiling or on the back deck. There's also additional storage space off the utility room. Full tear off roof 2018, vinyl siding, updated windows, convenient access to shopping and expressways.
This property is off market, which means it's not currently listed for sale or rent on Zillow. This may be different from what's available on other websites or public sources.

