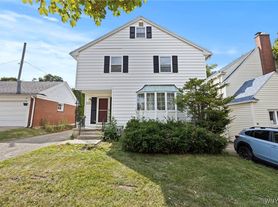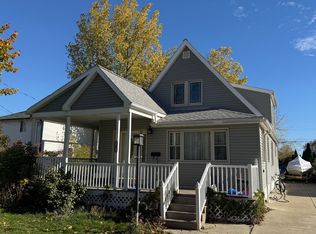Fantastic opportunity to rent an entire home, located just minutes away from all the shops,
restaurants, grocery, and schools Amherst has to offer, not to mention its proximity to UB South! Enter the living room, bright with natural light, and into the formal dining room, where original hardwood floors lead into the kitchen. The kitchen is large enough for a breakfast table, has plenty of cabinet space, and the much desired 1st floor laundry! Off the kitchen is the family room (or first floor additional bedroom), perfect for cozy evenings or entertaining guests. Powder room completes the first floor. Upstairs, are four bedrooms, full bathroom, and a primary bedroom with en suite bath and walk-in closet. Please, no smoking and no pets. Applications will be reviewed as they come in. Basement apartment is a separate unit.
House for rent
$2,800/mo
80 Capen Blvd, Amherst, NY 14226
5beds
2,591sqft
Price may not include required fees and charges.
Singlefamily
Available now
No pets
In unit laundry
Garage parking
Baseboard
What's special
Bright with natural lightWalk-in closetPlenty of cabinet spaceOriginal hardwood floors
- 5 days |
- -- |
- -- |
Zillow last checked: 8 hours ago
Listing updated: December 05, 2025 at 03:13am
Travel times
Looking to buy when your lease ends?
Consider a first-time homebuyer savings account designed to grow your down payment with up to a 6% match & a competitive APY.
Facts & features
Interior
Bedrooms & bathrooms
- Bedrooms: 5
- Bathrooms: 3
- Full bathrooms: 2
- 1/2 bathrooms: 1
Heating
- Baseboard
Appliances
- Laundry: In Unit, Main Level
Features
- Bath in Primary Bedroom, Separate/Formal Living Room, Walk In Closet
- Has basement: Yes
Interior area
- Total interior livable area: 2,591 sqft
Property
Parking
- Parking features: Driveway, Garage
- Has garage: Yes
- Details: Contact manager
Features
- Exterior features: Architecture Style: Colonial, Bath in Primary Bedroom, Concrete Driveway, Driveway, Garage, Heating system: Baseboard, Irregular Lot, Laundry, Living Room, Lot Features: Irregular Lot, Main Level, Pets - No, Separate/Formal Living Room, Sewage included in rent, Walk In Closet, Water included in rent
Details
- Parcel number: 1422897931423
Construction
Type & style
- Home type: SingleFamily
- Architectural style: Colonial
- Property subtype: SingleFamily
Condition
- Year built: 1972
Utilities & green energy
- Utilities for property: Sewage, Water
Community & HOA
Location
- Region: Amherst
Financial & listing details
- Lease term: 12 Months
Price history
| Date | Event | Price |
|---|---|---|
| 12/4/2025 | Listing removed | $475,000$183/sqft |
Source: | ||
| 12/3/2025 | Listed for rent | $2,800-6.7%$1/sqft |
Source: NYSAMLSs #B1653540 | ||
| 9/18/2025 | Listed for sale | $475,000-13.6%$183/sqft |
Source: | ||
| 9/8/2025 | Listing removed | $550,000$212/sqft |
Source: | ||
| 7/9/2025 | Listed for sale | $550,000-15.3%$212/sqft |
Source: | ||

