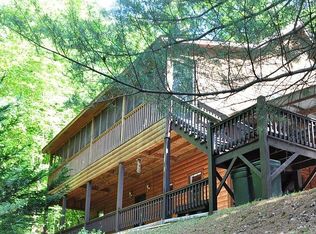Sold for $342,000
$342,000
80 Canyon Hills Rd, Trenton, GA 30752
3beds
2,400sqft
Single Family Residence
Built in 2000
0.59 Acres Lot
$358,000 Zestimate®
$143/sqft
$2,031 Estimated rent
Home value
$358,000
$322,000 - $394,000
$2,031/mo
Zestimate® history
Loading...
Owner options
Explore your selling options
What's special
Location, location, location! Just 15 minutes from Chattanooga, this charming Gatlinburg-style cabin offers the perfect blend of convenience and cozy living. Imagine being close enough to enjoy all the city has to offer while still having the peace and privacy of your own retreat. With Walmart delivery and Uber Eats available, you can enjoy the best of both worlds—urban convenience and mountain living. This 2,400 square foot home features an open-concept living and kitchen area, creating a warm and inviting space for family gatherings and entertaining. With 3 spacious bedrooms and 2.5 bathrooms, there's plenty of room for everyone to feel at home. Step outside to discover a back patio perfect for hosting summer barbecues, a nice yard with a dog run for your furry friends. The basement offers its own living quarters, making it ideal for guests or as a short-term rental opportunity. Imagine sipping your morning coffee on the screened front porch, or relaxing on the large covered lower porch, both offering serene views of your surroundings. And with a 2-vehicle carport, there's ample space for parking. This home is more than just a place to live; it's a getaway that captures the essence of mountain living while being close to everything you need. Whether you're looking for a peaceful retreat or an investment with great rental potential, this cabin is the perfect find.
Zillow last checked: 8 hours ago
Listing updated: November 22, 2024 at 05:18am
Listed by:
Wesley Bethune 423-309-3069,
BHHS Southern Routes Realty
Bought with:
Wesley Bethune, 364590 TN
BHHS Southern Routes Realty
Source: Greater Chattanooga Realtors,MLS#: 1397873
Facts & features
Interior
Bedrooms & bathrooms
- Bedrooms: 3
- Bathrooms: 3
- Full bathrooms: 2
- 1/2 bathrooms: 1
Heating
- Central, Electric
Cooling
- Central Air, Electric
Appliances
- Included: Convection Oven, Electric Water Heater, Refrigerator
- Laundry: Electric Dryer Hookup, Gas Dryer Hookup, Washer Hookup
Features
- Cathedral Ceiling(s), Open Floorplan, Primary Downstairs, Walk-In Closet(s)
- Windows: Vinyl Frames
- Basement: Finished
- Has fireplace: No
Interior area
- Total structure area: 2,400
- Total interior livable area: 2,400 sqft
- Finished area above ground: 1,440
- Finished area below ground: 960
Property
Parking
- Total spaces: 2
- Parking features: Concrete
- Carport spaces: 2
Features
- Levels: Three Or More
- Patio & porch: Deck, Patio, Porch, Porch - Screened, Porch - Covered
- Exterior features: None
Lot
- Size: 0.59 Acres
- Dimensions: .59
- Features: Wooded
Details
- Parcel number: 039 00 049 05
Construction
Type & style
- Home type: SingleFamily
- Property subtype: Single Family Residence
Materials
- Log, Other
- Foundation: Brick/Mortar, Stone
- Roof: Metal
Condition
- New construction: No
- Year built: 2000
Utilities & green energy
- Sewer: Septic Tank
- Water: Public
- Utilities for property: Electricity Available
Community & neighborhood
Location
- Region: Trenton
- Subdivision: Canyon Hills
Other
Other facts
- Listing terms: Cash,Conventional,FHA,VA Loan
Price history
| Date | Event | Price |
|---|---|---|
| 11/21/2024 | Sold | $342,000-4.6%$143/sqft |
Source: Greater Chattanooga Realtors #1397873 Report a problem | ||
| 10/17/2024 | Contingent | $358,500$149/sqft |
Source: Greater Chattanooga Realtors #1397873 Report a problem | ||
| 9/5/2024 | Price change | $358,500-1.8%$149/sqft |
Source: Greater Chattanooga Realtors #1397873 Report a problem | ||
| 8/21/2024 | Listed for sale | $365,000$152/sqft |
Source: Greater Chattanooga Realtors #1397873 Report a problem | ||
Public tax history
Tax history is unavailable.
Neighborhood: 30752
Nearby schools
GreatSchools rating
- 5/10Dade Elementary SchoolGrades: PK-5Distance: 5.4 mi
- 6/10Dade Middle SchoolGrades: 6-8Distance: 5.6 mi
- 4/10Dade County High SchoolGrades: 9-12Distance: 6.1 mi
Schools provided by the listing agent
- Elementary: Dade County Elementary
- Middle: Dade County Middle
- High: Dade County High
Source: Greater Chattanooga Realtors. This data may not be complete. We recommend contacting the local school district to confirm school assignments for this home.
Get a cash offer in 3 minutes
Find out how much your home could sell for in as little as 3 minutes with a no-obligation cash offer.
Estimated market value
$358,000
