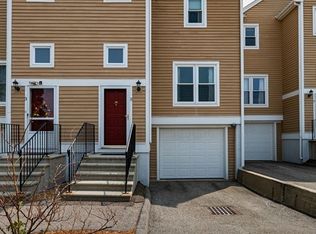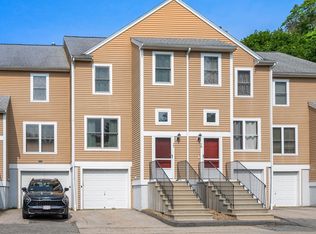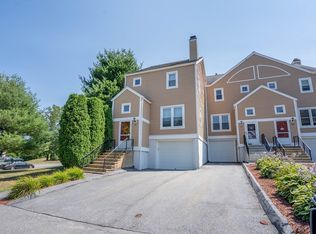Sold for $360,000 on 10/20/25
$360,000
80 Camelot Dr UNIT 80, Worcester, MA 01602
2beds
1,515sqft
Condominium, Townhouse
Built in 1985
-- sqft lot
$-- Zestimate®
$238/sqft
$2,987 Estimated rent
Home value
Not available
Estimated sales range
Not available
$2,987/mo
Zestimate® history
Loading...
Owner options
Explore your selling options
What's special
Spacious and updated townhouse in Worcester’s desirable Moreland Hills community. This 3-bedroom, 3-full-bath home offers a versatile tri-level layout ideal for modern living. The main floor features an open-concept kitchen, dining area with slider to a private deck, and a bright living room with convenient main-level laundry. Upstairs includes two large bedrooms and two full bathrooms, including a primary suite with generous closet space. The finished lower level includes a bonus bedroom, full bath, and walk-out access—perfect for guests, in-laws, or a private home office. Recent updates include an upgraded kitchen and newer windows in the living room and second bedroom. Includes one-car garage, ample storage, and a prime West Side location near shopping, parks, and commuter routes.
Zillow last checked: 8 hours ago
Listing updated: October 21, 2025 at 06:46pm
Listed by:
Aura Hernandez 508-579-6919,
eXp Realty 888-854-7493
Bought with:
Aura Hernandez
eXp Realty
Source: MLS PIN,MLS#: 73408206
Facts & features
Interior
Bedrooms & bathrooms
- Bedrooms: 2
- Bathrooms: 3
- Full bathrooms: 3
Primary bedroom
- Level: Second
- Area: 195
- Dimensions: 15 x 13
Bedroom 2
- Level: Second
- Area: 196
- Dimensions: 14 x 14
Primary bathroom
- Features: Yes
Bathroom 1
- Level: Second
- Area: 54
- Dimensions: 6 x 9
Bathroom 2
- Level: Second
- Area: 45
- Dimensions: 5 x 9
Bathroom 3
- Level: Basement
- Area: 54
- Dimensions: 9 x 6
Dining room
- Level: First
- Area: 135
- Dimensions: 15 x 9
Kitchen
- Level: First
- Area: 110
- Dimensions: 11 x 10
Living room
- Level: First
- Area: 240
- Dimensions: 15 x 16
Heating
- Baseboard
Cooling
- Window Unit(s)
Appliances
- Laundry: First Floor, In Unit, Electric Dryer Hookup, Washer Hookup
Features
- Bonus Room
- Has basement: Yes
- Has fireplace: No
- Common walls with other units/homes: 2+ Common Walls
Interior area
- Total structure area: 1,515
- Total interior livable area: 1,515 sqft
- Finished area above ground: 1,206
- Finished area below ground: 309
Property
Parking
- Total spaces: 3
- Parking features: Attached, Under, Off Street, Paved
- Attached garage spaces: 1
- Has uncovered spaces: Yes
Features
- Patio & porch: Deck - Wood
- Exterior features: Deck - Wood
- Waterfront features: Lake/Pond, 1 to 2 Mile To Beach
Details
- Parcel number: M:25 B:054 L:00108,1786730
- Zoning: RS-7
Construction
Type & style
- Home type: Townhouse
- Property subtype: Condominium, Townhouse
Materials
- Frame
- Roof: Shingle
Condition
- Year built: 1985
Utilities & green energy
- Electric: 100 Amp Service
- Sewer: Public Sewer
- Water: Public
- Utilities for property: for Gas Range, for Electric Dryer, Washer Hookup
Community & neighborhood
Community
- Community features: Public Transportation, Shopping, Park, Laundromat, Public School, University
Location
- Region: Worcester
HOA & financial
HOA
- HOA fee: $445 monthly
- Amenities included: Playground
- Services included: Sewer, Insurance, Maintenance Structure, Road Maintenance, Maintenance Grounds, Snow Removal, Trash
Price history
| Date | Event | Price |
|---|---|---|
| 10/20/2025 | Sold | $360,000+4.3%$238/sqft |
Source: MLS PIN #73408206 | ||
| 7/23/2025 | Listed for sale | $345,000$228/sqft |
Source: MLS PIN #73408206 | ||
Public tax history
Tax history is unavailable.
Neighborhood: 01602
Nearby schools
GreatSchools rating
- 5/10Tatnuck Magnet SchoolGrades: PK-6Distance: 0.5 mi
- 2/10Forest Grove Middle SchoolGrades: 7-8Distance: 1.6 mi
- 3/10Doherty Memorial High SchoolGrades: 9-12Distance: 1.5 mi

Get pre-qualified for a loan
At Zillow Home Loans, we can pre-qualify you in as little as 5 minutes with no impact to your credit score.An equal housing lender. NMLS #10287.


