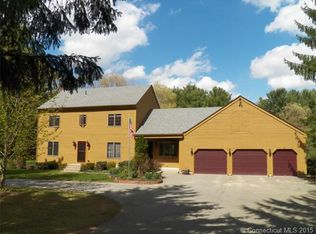Escape to your private retreat, perfect for entertaining, sitting nicely on a gentle hill, surrounded by rolling lawn. The back covered stone patio overlooks your private, spring fed , stocked 100x300 pond, surrounded with hand built stone walls. The spacious first floor includes kitchen, formal fireplaced living room, dining room, family room and 3 season room, plus first floor bedroom, laundry and 1/2 bath. All rooms are large with loads of natural light. Master bedroom with 2 closets and full bath, 2 additional bedrooms and additional full bath on the second floor. Total square footage is almost 2000 SF. Paved driveway and attached 2 car garage, spotless vinyl siding and attractive stone accents, and 2014 roof provide easy care exterior. Large open deck to overlook your gardens and private pond. This special home is ready for your personal decorating to make it your own.
This property is off market, which means it's not currently listed for sale or rent on Zillow. This may be different from what's available on other websites or public sources.
