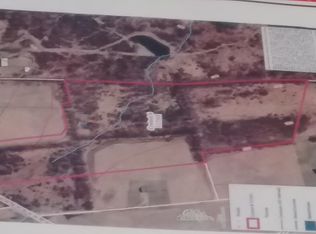Sold for $1,200,000 on 06/26/25
$1,200,000
80 Bush Rd, Pleasant Mount, PA 18453
4beds
3,120sqft
Single Family Residence
Built in 2004
107.67 Acres Lot
$1,255,500 Zestimate®
$385/sqft
$2,928 Estimated rent
Home value
$1,255,500
$992,000 - $1.58M
$2,928/mo
Zestimate® history
Loading...
Owner options
Explore your selling options
What's special
Introducing ''Springrock'' - a world-class modern Japanese-inspired masterpiece on 107+/- pristine acres with a large spring-fed pond. Featured in Elle Decor and Martha Stewart Living, Springrock is a true Passive Solar Estate nestled in serene seclusion just 2.5 hours from NYC or Philadelphia--only 15 minutes to Elk Mountain & 20 minutes north of Honesdale, PA-- This striking 4-bedroom, 3-bath contemporary home is an extraordinary fusion of city sophistication and peaceful country elegance. The main level showcases radiant-heated local bluestone flooring, soaring 12-foot ceilings, and a full wall of glass that fills the open living, dining, and kitchen areas with natural light and breathtaking views. Custom black walnut cabinetry and artisanal tilework are used throughout with exceptional care, reflecting a deep commitment to craftsmanship and thoughtful design. The second-floor layout is intelligently divided for privacy. One wing features an impressive primary suite with a luxurious tiled bathroom that opens to a sprawling south-facing deck--perfectly positioned for sunlight & serene vistas. On the opposite side are two spacious bedrooms, a fun bunkroom, and access to the same elevated deck to overlook your impressive property and majestic views. Luxury continues outdoors. A short stroll down the groomed trail leads to your pristine spring fed pond for swimming/fishing, enjoy more groomed hiking trails for berry picking and enjoying nature, gather around the fire pit with terraced stone seating for large gatherings, enjoy the large screenhouse for outdoor dining & late night lounging, be creative in your impressive detached garage/studio which offers room for vehicles, all surrounded by rolling lawns and lush gardens. Smart features include WiFi-enabled thermostats and locks. The triple parcel offers space to build a guest home or family retreat. Springrock is drenched in light, rich in architectural soul, & bursting with out-of-this-world details. Come see it today.
Zillow last checked: 8 hours ago
Listing updated: June 26, 2025 at 12:45pm
Listed by:
Tim Meagher 570-253-9566,
RE/MAX WAYNE
Bought with:
NON-MEMBER
NON-MEMBER OFFICE
Source: PWAR,MLS#: PW251390
Facts & features
Interior
Bedrooms & bathrooms
- Bedrooms: 4
- Bathrooms: 3
- Full bathrooms: 2
- 1/2 bathrooms: 1
Primary bedroom
- Area: 400
- Dimensions: 16 x 25
Bedroom 2
- Area: 160
- Dimensions: 16 x 10
Bedroom 3
- Area: 104
- Dimensions: 13 x 8
Bedroom 4
- Area: 400
- Dimensions: 20 x 20
Primary bathroom
- Area: 110
- Dimensions: 11 x 10
Bathroom 1
- Area: 35
- Dimensions: 5 x 7
Bathroom 3
- Area: 104
- Dimensions: 13 x 8
Bonus room
- Area: 119
- Dimensions: 17 x 7
Dining room
- Area: 288
- Dimensions: 16 x 18
Kitchen
- Area: 180
- Dimensions: 10 x 18
Living room
- Area: 589
- Dimensions: 31 x 19
Other
- Description: Mud Room
- Area: 77
- Dimensions: 11 x 7
Heating
- Hot Water, Wood, Propane, Solar, Radiant Floor
Cooling
- None
Appliances
- Included: Dishwasher, Refrigerator, Gas Cooktop, Double Oven
Features
- Double Vanity, Walk-In Closet(s), Storage, Smart Thermostat, Open Floorplan, Kitchen Island, Eat-in Kitchen
- Flooring: Carpet, Slate, Tile, Hardwood
- Basement: None
- Number of fireplaces: 1
- Fireplace features: Free Standing, Wood Burning Stove, Living Room
Interior area
- Total structure area: 3,120
- Total interior livable area: 3,120 sqft
- Finished area above ground: 3,120
- Finished area below ground: 0
Property
Parking
- Parking features: Off Street
- Has garage: Yes
Features
- Levels: Two
- Stories: 2
- Patio & porch: Deck
- Exterior features: Private Yard, Storage
- Has view: Yes
- View description: Panoramic, Trees/Woods, Rural, Pond
- Has water view: Yes
- Water view: Pond
- Waterfront features: Pond
- Body of water: Private Pond
Lot
- Size: 107.67 Acres
- Features: Cleared, Wooded, Views
Details
- Additional structures: Barn(s), Garage(s), Workshop, Storage, Outbuilding
- Additional parcels included: 16001910053.0005R5746/29016001910053.0004R5518/152
- Parcel number: 16001910053
- Zoning description: Residential
Construction
Type & style
- Home type: SingleFamily
- Architectural style: Contemporary
- Property subtype: Single Family Residence
- Attached to another structure: Yes
Materials
- Stone, Wood Siding
Condition
- New construction: No
- Year built: 2004
Utilities & green energy
- Sewer: Septic Tank
- Water: Well
- Utilities for property: Electricity Connected
Community & neighborhood
Location
- Region: Pleasant Mount
- Subdivision: None
Other
Other facts
- Listing terms: Cash,VA Loan,FHA,Conventional
Price history
| Date | Event | Price |
|---|---|---|
| 6/26/2025 | Sold | $1,200,000$385/sqft |
Source: | ||
| 5/22/2025 | Pending sale | $1,200,000$385/sqft |
Source: | ||
| 5/14/2025 | Listed for sale | $1,200,000+66%$385/sqft |
Source: | ||
| 8/28/2019 | Sold | $723,000-6.7%$232/sqft |
Source: | ||
| 4/19/2019 | Listed for sale | $775,000-16.2%$248/sqft |
Source: RE/MAX WAYNE #19-1542 Report a problem | ||
Public tax history
Tax history is unavailable.
Neighborhood: 18453
Nearby schools
GreatSchools rating
- 5/10Forest City Regional Elementary SchoolGrades: PK-6Distance: 7.1 mi
- 7/10Forest City Regional High SchoolGrades: 7-12Distance: 7.1 mi

Get pre-qualified for a loan
At Zillow Home Loans, we can pre-qualify you in as little as 5 minutes with no impact to your credit score.An equal housing lender. NMLS #10287.
Sell for more on Zillow
Get a free Zillow Showcase℠ listing and you could sell for .
$1,255,500
2% more+ $25,110
With Zillow Showcase(estimated)
$1,280,610