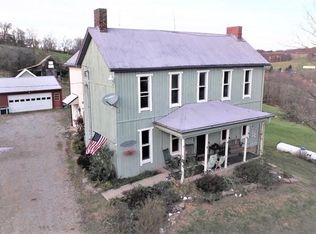Sold for $785,000
$785,000
80 Buck Run Rd, Claysville, PA 15323
3beds
--sqft
Single Family Residence
Built in 1996
10 Acres Lot
$754,100 Zestimate®
$--/sqft
$2,969 Estimated rent
Home value
$754,100
$716,000 - $792,000
$2,969/mo
Zestimate® history
Loading...
Owner options
Explore your selling options
What's special
Close to I-70, nestled in a serene 10 acre country setting, this custom-built 3 or 4 bedroom home offers an exceptional blend of luxury, comfort & outdoor living. Room to ride ATV’s or your horses! Plus a tandem detached garage, driving covered parking spaces to 8. Upon entering, notice the thoughtful design & high-end finishes. The main level has a formal dining room, sunken living room, remodeled laundry, & inviting family room with custom gas fireplace. The kitchen features rich wood cabinetry, granite countertops & eat-in area. Sliding glass doors open to a resort-style backyard. Upstairs, find three spacious bedrooms, including the owner's suite with spa-inspired bath, tiled walk-in shower, custom cabinetry, & Closet by Design system. Fourth bedroom options are located on the lower level where you’ll find fitness & game rooms. Outdoor living is spectacular with a 16x40’ in-ground pool, spa, pool house, & outdoor kitchen. This outstanding property is minutes to everything!
Zillow last checked: 8 hours ago
Listing updated: December 19, 2025 at 09:40am
Listed by:
Autumn Moore 724-228-9700,
HOWARD HANNA REAL ESTATE SERVICES
Bought with:
Autumn Moore, RS360039
HOWARD HANNA REAL ESTATE SERVICES
Source: WPMLS,MLS#: 1706053 Originating MLS: West Penn Multi-List
Originating MLS: West Penn Multi-List
Facts & features
Interior
Bedrooms & bathrooms
- Bedrooms: 3
- Bathrooms: 5
- Full bathrooms: 3
- 1/2 bathrooms: 2
Primary bedroom
- Level: Upper
- Dimensions: 17x13
Bedroom 2
- Level: Upper
- Dimensions: 11x13
Bedroom 3
- Level: Upper
- Dimensions: 11x13
Bonus room
- Level: Basement
- Dimensions: 13x21
Dining room
- Level: Main
- Dimensions: 12x13
Entry foyer
- Level: Main
- Dimensions: 9x10
Family room
- Level: Main
- Dimensions: 13x18
Game room
- Level: Basement
- Dimensions: 28x13
Kitchen
- Level: Main
- Dimensions: 15x11
Laundry
- Level: Main
- Dimensions: 10x8
Living room
- Level: Main
- Dimensions: 13x11
Heating
- Forced Air, Propane
Cooling
- Central Air
Appliances
- Included: Some Gas Appliances, Convection Oven, Cooktop, Dishwasher, Disposal, Microwave, Refrigerator
Features
- Central Vacuum, Window Treatments
- Flooring: Hardwood, Tile, Carpet
- Windows: Multi Pane, Screens, Window Treatments
- Basement: Finished,Interior Entry
- Number of fireplaces: 1
- Fireplace features: Masonry
Property
Parking
- Total spaces: 8
- Parking features: Attached, Detached, Garage, Other, Garage Door Opener
- Has attached garage: Yes
Features
- Levels: Two
- Stories: 2
- Pool features: Pool
Lot
- Size: 10 Acres
- Dimensions: 10
Details
- Parcel number: 2300120000001207
Construction
Type & style
- Home type: SingleFamily
- Architectural style: French Provincial,Two Story
- Property subtype: Single Family Residence
Materials
- Brick
- Roof: Asphalt
Condition
- Resale
- Year built: 1996
Details
- Warranty included: Yes
Utilities & green energy
- Sewer: Septic Tank
- Water: Well
Community & neighborhood
Security
- Security features: Security System
Location
- Region: Claysville
Price history
| Date | Event | Price |
|---|---|---|
| 12/19/2025 | Sold | $785,000-1.2% |
Source: | ||
| 12/9/2025 | Pending sale | $794,500 |
Source: | ||
| 11/18/2025 | Contingent | $794,500 |
Source: | ||
| 10/17/2025 | Price change | $794,500-0.1% |
Source: | ||
| 10/3/2025 | Listed for sale | $795,000 |
Source: | ||
Public tax history
| Year | Property taxes | Tax assessment |
|---|---|---|
| 2025 | $5,683 | $292,800 |
| 2024 | $5,683 +11.5% | $292,800 |
| 2023 | $5,098 +4.2% | $292,800 |
Find assessor info on the county website
Neighborhood: 15323
Nearby schools
GreatSchools rating
- 5/10Claysville Elementary SchoolGrades: K-5Distance: 1.7 mi
- 6/10Mcguffey Middle SchoolGrades: 6-8Distance: 3.3 mi
- 5/10Mcguffey High SchoolGrades: 9-12Distance: 3.3 mi
Schools provided by the listing agent
- District: McGuffey
Source: WPMLS. This data may not be complete. We recommend contacting the local school district to confirm school assignments for this home.
Get pre-qualified for a loan
At Zillow Home Loans, we can pre-qualify you in as little as 5 minutes with no impact to your credit score.An equal housing lender. NMLS #10287.
