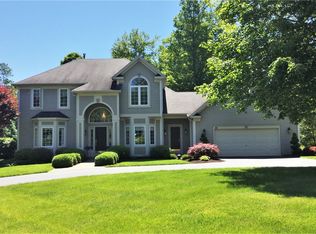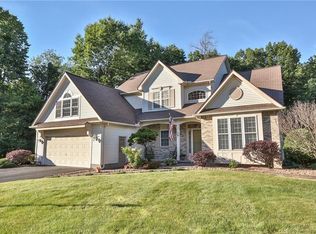Great Custom Built Colonial on Private Drive! Original Owners, Large 2/3 Acre Lot, 2 Story Foyer, Upgraded Staircase. 1st Floor Boasts 9 ft./Cathedral/Tray Ceilings, White Cabinets Accentuate Large Kitchen with Hardwoods, Pocket Door to Beautiful Living & Dining Rooms, Custom Trim from Kitchen to Family Room w/Gas Fireplace, 1st Floor Laundry w/Server Entrance, Double Doors w/Transom to Den Complete Main Floor. 4 Bedrooms Up, Tray Ceiling Master Bedroom, Tray Ceiling w/Jacuzzi Master Bath, Cathedral Ceiling Guest Bedroom, Casement Thermopane Windows, Recessed Lighting, Central Air, 12 Course Basement, 2.5 Car Garage, Attractive Circular Driveway!
This property is off market, which means it's not currently listed for sale or rent on Zillow. This may be different from what's available on other websites or public sources.

