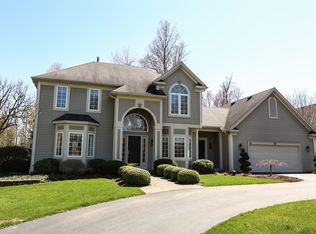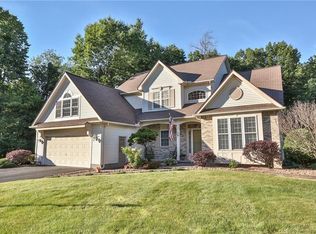BUY THIS PRISTINE, CUSTOM BUILT COLONIAL ON A PARK-LIKE HALF ACRE! Every inch of this single owner home has been meticulously maintained. You come through the front door into a soaring two story entrance and move into the large, open cook's kitchen that flows perfectly into the cathedral ceiling great room. Every window in the back of the house looks out onto your secluded and inviting back yard. You also get a formal living room, formal dining room, office/den, 1st floor laundry-- and best of all, the entire 1st floor has 9 ft ceilings!! Upstairs, you get 4 big bedrooms and 2 full baths. The spacious master bedroom is a true retreat with a lovely master bath containing a dual sinks and a jacuzzi tub. You get all of this on peaceful private drive. Do not wait-- the one will not last!
This property is off market, which means it's not currently listed for sale or rent on Zillow. This may be different from what's available on other websites or public sources.

