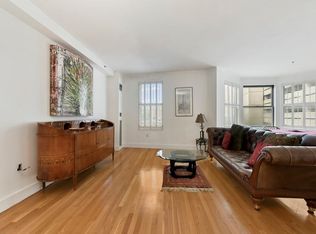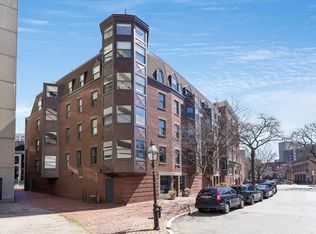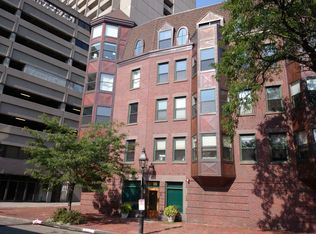Sold for $1,145,000 on 05/19/23
$1,145,000
80 Broadway St #3A, Boston, MA 02116
2beds
1,213sqft
Condominium
Built in 1910
-- sqft lot
$1,212,900 Zestimate®
$944/sqft
$5,198 Estimated rent
Home value
$1,212,900
$1.14M - $1.30M
$5,198/mo
Zestimate® history
Loading...
Owner options
Explore your selling options
What's special
Just Listed 2 bedroom 2 bath with GARAGE parking in the rarely available Edgar Allen Poe building. This turn-key home spans 1286 sqft on one floor with three exposures. A flexible kitchen, living and dinning area. The open kitchen features a granite breakfast bar with ample seating, stainless steel appliances, and floor to ceiling cabinets. The living area features a custom media/ library built-in wired for speakers and FIOS. A large primary bedroom features dual closets with custom fittings, room for peloton/home office space. The primary bath is ensuite with dual vanity and marble finishes. Additionally, a second bedroom is large enough for a guest room with a queen or two twin beds. The second bathroom with a shower/tub is accessible from both the living room, guest room, and adjacent to the laundry. This building is tucked away in charming Bay Village between the South End and Back Bay, but has modern features such as an elevator, garage parking, common roof deck and storage
Zillow last checked: 9 hours ago
Listing updated: May 24, 2023 at 05:38am
Listed by:
Regina Joseph Winslow 617-429-3041,
William Raveis R.E. & Home Services 617-266-5200,
Nicoline Lomas 203-644-9860
Bought with:
Jackie O Real Estate Team
Keller Williams Realty Boston-Metro | Back Bay
Source: MLS PIN,MLS#: 73101510
Facts & features
Interior
Bedrooms & bathrooms
- Bedrooms: 2
- Bathrooms: 2
- Full bathrooms: 2
Primary bedroom
- Features: Bathroom - Full, Closet, Flooring - Wall to Wall Carpet, Recessed Lighting
- Area: 219.19
- Dimensions: 13.92 x 15.75
Bedroom 2
- Features: Bathroom - Full, Closet, Flooring - Wall to Wall Carpet, Recessed Lighting
- Area: 204.75
- Dimensions: 13.5 x 15.17
Primary bathroom
- Features: Yes
Bathroom 1
- Features: Bathroom - Full, Bathroom - Double Vanity/Sink, Bathroom - Tiled With Shower Stall, Flooring - Stone/Ceramic Tile
- Area: 63.25
- Dimensions: 5.5 x 11.5
Bathroom 2
- Features: Bathroom - Full, Bathroom - Tiled With Tub & Shower, Flooring - Stone/Ceramic Tile
- Area: 36.81
- Dimensions: 4.75 x 7.75
Kitchen
- Features: Flooring - Hardwood, Pantry, Countertops - Stone/Granite/Solid, Breakfast Bar / Nook, Stainless Steel Appliances
- Level: First
- Area: 125.25
- Dimensions: 9 x 13.92
Living room
- Features: Flooring - Hardwood, Cable Hookup, High Speed Internet Hookup
- Level: Main,First
- Area: 441.49
- Dimensions: 19.92 x 22.17
Heating
- Central
Cooling
- Central Air
Appliances
- Laundry: In Unit
Features
- Wired for Sound, Elevator
- Basement: None
- Has fireplace: No
Interior area
- Total structure area: 1,213
- Total interior livable area: 1,213 sqft
Property
Parking
- Total spaces: 1
- Parking features: Attached, Under, Assigned
- Attached garage spaces: 1
Features
- Entry location: Unit Placement(Upper)
- Patio & porch: Deck - Roof
- Exterior features: Deck - Roof
Details
- Parcel number: 3345155
- Zoning: RES
Construction
Type & style
- Home type: Condo
- Property subtype: Condominium
Materials
- Brick
- Roof: Rubber
Condition
- Year built: 1910
Utilities & green energy
- Sewer: Public Sewer
- Water: Public
Community & neighborhood
Security
- Security features: Intercom
Community
- Community features: Public Transportation, Shopping, Pool, Tennis Court(s), Park, Walk/Jog Trails, Medical Facility, Bike Path, Highway Access, House of Worship, Private School, Public School, T-Station, University
Location
- Region: Boston
HOA & financial
HOA
- HOA fee: $891 monthly
- Amenities included: Hot Water, Elevator(s)
- Services included: Heat, Water, Sewer, Insurance, Snow Removal
Price history
| Date | Event | Price |
|---|---|---|
| 5/19/2023 | Sold | $1,145,000+0.4%$944/sqft |
Source: MLS PIN #73101510 | ||
| 5/8/2023 | Pending sale | $1,140,000$940/sqft |
Source: | ||
| 4/21/2023 | Listed for sale | $1,140,000+52%$940/sqft |
Source: MLS PIN #73101510 | ||
| 4/22/2011 | Sold | $750,000-4.5%$618/sqft |
Source: LINK #117188 | ||
| 1/16/2011 | Price change | $785,000-1.8%$647/sqft |
Source: Jacob Carlin #71144027 | ||
Public tax history
| Year | Property taxes | Tax assessment |
|---|---|---|
| 2025 | $13,647 +11.9% | $1,178,500 +5.4% |
| 2024 | $12,192 +3.6% | $1,118,500 +2% |
| 2023 | $11,773 -0.3% | $1,096,200 +1% |
Find assessor info on the county website
Neighborhood: Bay Village
Nearby schools
GreatSchools rating
- 6/10Josiah Quincy Elementary SchoolGrades: PK-5Distance: 0.2 mi
- 3/10Quincy Upper SchoolGrades: 6-12Distance: 0.1 mi
- 2/10Boston Adult AcademyGrades: 11-12Distance: 0.1 mi
Get a cash offer in 3 minutes
Find out how much your home could sell for in as little as 3 minutes with a no-obligation cash offer.
Estimated market value
$1,212,900
Get a cash offer in 3 minutes
Find out how much your home could sell for in as little as 3 minutes with a no-obligation cash offer.
Estimated market value
$1,212,900


