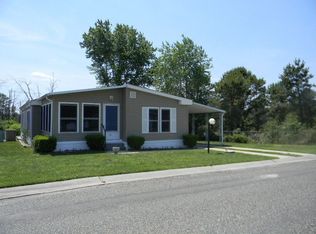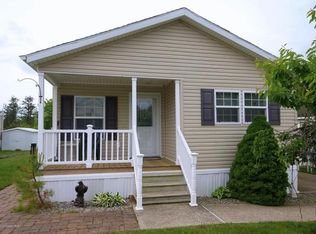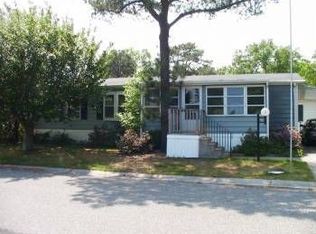Sold for $195,000
$195,000
80 Brighton Rd, Barnegat, NJ 08005
2beds
1,404sqft
Manufactured Home
Built in 2008
-- sqft lot
$192,700 Zestimate®
$139/sqft
$2,811 Estimated rent
Home value
$192,700
$172,000 - $216,000
$2,811/mo
Zestimate® history
Loading...
Owner options
Explore your selling options
What's special
Brighton at Barnegat-Active Adult Community. This beautiful home features 2 bedrooms, 2 full baths with all new Vinyl Plank Flooring throughout. This home has a bright open floor plan with lots of natural light. The Large Kitchen has new stainless steel appliance pkg., Large breakfast bar, plenty of cabinets and counter space. This spacious home has a large master suite with full bath and a walk-in closet and second bedroom also has a walk-in closet. Home also has a new Gas furnace and Hot water heater as well as a new Central Air unit. Large Covered front porch with composite decking, front patio and nice backyard with shed. Brighton offers a pool, clubhouse. planned activities and is just minutes away from restaurants, shopping, the Beaches of LBI and 30 minutes to Atlantic City!
Zillow last checked: 8 hours ago
Listing updated: March 08, 2024 at 07:33am
Listed by:
Judy Smith 609-693-5002,
RE/MAX at Barnegat Bay - Forked River
Bought with:
Susan Spaschak, 1538874
Weichert Realtors - Ship Bottom
Source: Bright MLS,MLS#: NJOC2023662
Facts & features
Interior
Bedrooms & bathrooms
- Bedrooms: 2
- Bathrooms: 2
- Full bathrooms: 2
- Main level bathrooms: 2
- Main level bedrooms: 2
Heating
- Forced Air, Natural Gas
Cooling
- Central Air, Electric
Appliances
- Included: Dishwasher, Dryer, Microwave, Refrigerator, Cooktop, Washer, Water Heater, Gas Water Heater
- Laundry: Main Level, Laundry Room
Features
- Attic, Dining Area, Open Floorplan, Kitchen - Country, Primary Bath(s), Solar Tube(s), Bathroom - Stall Shower, Walk-In Closet(s)
- Flooring: Luxury Vinyl
- Has basement: No
- Has fireplace: No
Interior area
- Total structure area: 1,404
- Total interior livable area: 1,404 sqft
- Finished area above ground: 1,404
Property
Parking
- Parking features: Driveway
- Has uncovered spaces: Yes
Accessibility
- Accessibility features: None
Features
- Levels: One
- Stories: 1
- Patio & porch: Patio, Porch
- Exterior features: Lighting
- Pool features: Community
Lot
- Features: Level, Middle Of Block
Details
- Additional structures: Above Grade
- Parcel number: NO TAX RECORD
- Lease amount: $752
- Zoning: RES
- Special conditions: Standard
Construction
Type & style
- Home type: MobileManufactured
- Architectural style: Ranch/Rambler
- Property subtype: Manufactured Home
Materials
- Foundation: Crawl Space, Other
- Roof: Shingle
Condition
- Excellent
- New construction: No
- Year built: 2008
Utilities & green energy
- Sewer: Public Sewer
- Water: Public
Community & neighborhood
Senior living
- Senior community: Yes
Location
- Region: Barnegat
- Subdivision: Brighton At Barnegat
- Municipality: BARNEGAT TWP
HOA & financial
HOA
- Has HOA: Yes
- HOA fee: $752 monthly
- Amenities included: Clubhouse, Common Grounds, Pool
- Services included: Common Area Maintenance, Maintenance Grounds, Management, Pool(s), Sewer, Snow Removal, Taxes, Trash, Water
- Association name: BRIGHTON AT BARNEGAT
Other
Other facts
- Listing agreement: Exclusive Right To Sell
- Ownership: Land Lease
Price history
| Date | Event | Price |
|---|---|---|
| 3/8/2024 | Sold | $195,000-4.9%$139/sqft |
Source: | ||
| 2/27/2024 | Pending sale | $205,000$146/sqft |
Source: | ||
| 2/21/2024 | Contingent | $205,000$146/sqft |
Source: | ||
| 2/4/2024 | Listed for sale | $205,000$146/sqft |
Source: | ||
Public tax history
Tax history is unavailable.
Neighborhood: 08005
Nearby schools
GreatSchools rating
- NACecil S Collins Elementary SchoolGrades: K-2Distance: 4.5 mi
- 3/10Russell O Brackman Middle SchoolGrades: 7-8Distance: 4.6 mi
- 3/10Barnegat High SchoolGrades: 9-12Distance: 4.8 mi
Get a cash offer in 3 minutes
Find out how much your home could sell for in as little as 3 minutes with a no-obligation cash offer.
Estimated market value$192,700
Get a cash offer in 3 minutes
Find out how much your home could sell for in as little as 3 minutes with a no-obligation cash offer.
Estimated market value
$192,700


