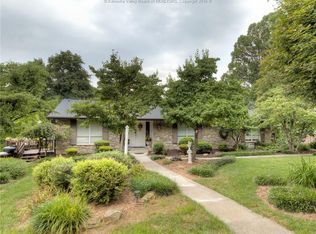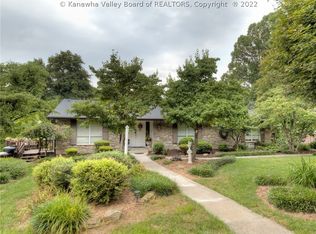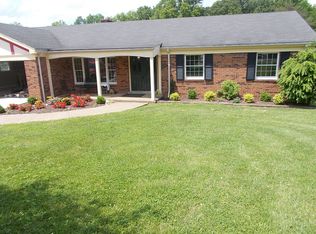Sold for $349,200
$349,200
80 Brierwood Rd, Culloden, WV 25510
4beds
3,154sqft
Single Family Residence
Built in 1973
0.87 Acres Lot
$348,300 Zestimate®
$111/sqft
$2,337 Estimated rent
Home value
$348,300
Estimated sales range
Not available
$2,337/mo
Zestimate® history
Loading...
Owner options
Explore your selling options
What's special
This stunning 4-bedroom, 3-bathroom retreat offers 3,154 sq. ft. of luxury living. Featuring an open-concept design, a gourmet kitchen, and a spa-like primary suite with a private balcony, this home is built for comfort and elegance. The lower level boasts a family room and a wet bar, while the outdoor space includes a deck and spacious yard. Located in a prestigious community, this home offers it all—schedule a tour today!
Zillow last checked: 8 hours ago
Listing updated: June 11, 2025 at 11:35am
Listed by:
Holly Weese,
Old Colony 304-344-2581
Bought with:
Valerie Leggett, 0027059
Cornerstone Realty, LLC
Source: KVBR,MLS#: 277626 Originating MLS: Kanawha Valley Board of REALTORS
Originating MLS: Kanawha Valley Board of REALTORS
Facts & features
Interior
Bedrooms & bathrooms
- Bedrooms: 4
- Bathrooms: 3
- Full bathrooms: 3
Primary bedroom
- Description: Primary Bedroom
- Level: Main
- Dimensions: 13'0x15'8
Bedroom
- Description: Other Bedroom
- Level: Lower
- Dimensions: 12'11x12'8
Bedroom 2
- Description: Bedroom 2
- Level: Main
- Dimensions: 9'7x11'8
Bedroom 3
- Description: Bedroom 3
- Level: Main
- Dimensions: 13'1x11'9
Bedroom 4
- Description: Bedroom 4
- Level: Lower
- Dimensions: 13'9x12'8
Dining room
- Description: Dining Room
- Level: Main
- Dimensions: 10'2x15'0
Family room
- Description: Family Room
- Level: Lower
- Dimensions: 20'2x25'9
Kitchen
- Description: Kitchen
- Level: Main
- Dimensions: 15'4x16'10
Living room
- Description: Living Room
- Level: Main
- Dimensions: 19'0x13'1
Utility room
- Description: Utility Room
- Level: Lower
- Dimensions: 14'2x12'10
Heating
- Forced Air, Gas
Cooling
- Central Air
Appliances
- Included: Dishwasher, Electric Range, Refrigerator
Features
- Wet Bar, Eat-in Kitchen
- Flooring: Carpet, Vinyl
- Windows: Insulated Windows
- Basement: Full
- Has fireplace: No
Interior area
- Total interior livable area: 3,154 sqft
Property
Parking
- Total spaces: 2
- Parking features: Garage, Two Car Garage
- Garage spaces: 2
Features
- Patio & porch: Deck, Porch
- Exterior features: Deck, Porch
Lot
- Size: 0.87 Acres
Details
- Parcel number: 060003021A00390000
Construction
Type & style
- Home type: SingleFamily
- Architectural style: Raised Ranch
- Property subtype: Single Family Residence
Materials
- Brick
- Roof: Composition,Shingle
Condition
- Year built: 1973
Utilities & green energy
- Sewer: Public Sewer
- Water: Public
Community & neighborhood
Location
- Region: Culloden
- Subdivision: Milton Heights
HOA & financial
HOA
- Has HOA: Yes
- HOA fee: $200 annually
Price history
| Date | Event | Price |
|---|---|---|
| 5/15/2025 | Sold | $349,200+0.1%$111/sqft |
Source: | ||
| 4/10/2025 | Pending sale | $349,000$111/sqft |
Source: | ||
| 4/4/2025 | Listed for sale | $349,000$111/sqft |
Source: | ||
Public tax history
| Year | Property taxes | Tax assessment |
|---|---|---|
| 2025 | $1,847 +20.2% | $135,000 +2.1% |
| 2024 | $1,537 +0.8% | $132,240 +0.9% |
| 2023 | $1,525 -11.9% | $131,040 -9.8% |
Find assessor info on the county website
Neighborhood: 25510
Nearby schools
GreatSchools rating
- 8/10Culloden Elementary SchoolGrades: PK-5Distance: 2.1 mi
- 8/10Milton Middle SchoolGrades: 6-8Distance: 3 mi
- 10/10Cabell Midland High SchoolGrades: 9-12Distance: 5.8 mi
Schools provided by the listing agent
- Elementary: Milton
- Middle: Milton
- High: Cabell Midland
Source: KVBR. This data may not be complete. We recommend contacting the local school district to confirm school assignments for this home.

Get pre-qualified for a loan
At Zillow Home Loans, we can pre-qualify you in as little as 5 minutes with no impact to your credit score.An equal housing lender. NMLS #10287.


