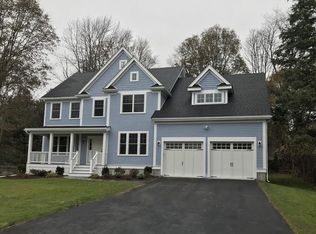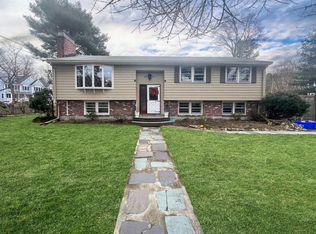Spectacular CE colonial thoughtfully expanded in 2003 and meticulously maintained. Large 1/3+ acre corner lot w/ access to a private cul de sac. This wonderful home has a versatile open floor plan drenched in natural sunlight. Entering this special home, the tone is set with handsome HW Floors throughout, large front to back LR with FP, DR, and enormous kitchen with cherry cabinets, granite countertops & high-end stainless steel appliances. The oversized Island is ideal for entertaining w/ wine fridge & plenty seating room. The large FR with FP and the breakfast area are all part of the 2003 addition. Sliders lead to your large TREX deck overlooking your private, fenced backyard retreat with sport court. This home features 6 BR's on the 2nd floor, including 2 gorgeous master suites each with vaulted ceilings and their own private BA's. Close to schools, recreation fields, hiking trails, golf and easy access to commuter & bus routes. Rare opportunity to create your own Lexington dream!
This property is off market, which means it's not currently listed for sale or rent on Zillow. This may be different from what's available on other websites or public sources.

