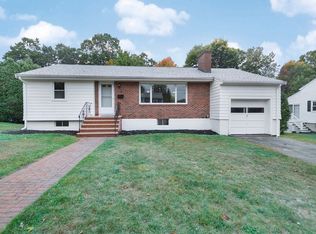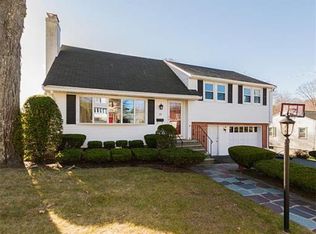Wonderful Opportunity to Own this 3-4 Bedroom 3 Full Bath Split in the Highly Desirable Briarwood Community on the Belmont Line set on nearly a 1/4 Acre. This Amazing Home offers a Huge Kitchen packed with Cabinets, a Large Bright Fireplaced Living Room, a Formal Dining Room, a Finished Lower Level that has a Fireplace in the Family Room, a Game Room, a Full Bath, Laundry and it Walks Out to the back yard. There are Hardwoods throughout this Beautiful Home as well. Located off Trapelo Road, there is easy access to Boston and Convenient to Rte 128, the Mass Pike, Shopping, T and More... Come appreciate One Floor Living... This is the One!!
This property is off market, which means it's not currently listed for sale or rent on Zillow. This may be different from what's available on other websites or public sources.

