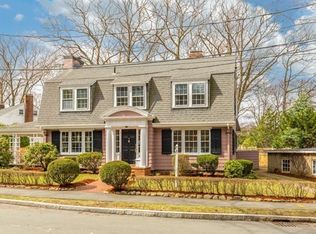Sold for $1,802,000
$1,802,000
80 Brantwood Rd, Arlington, MA 02476
5beds
3,045sqft
Single Family Residence
Built in 1937
0.27 Acres Lot
$1,826,300 Zestimate®
$592/sqft
$5,237 Estimated rent
Home value
$1,826,300
$1.68M - $1.99M
$5,237/mo
Zestimate® history
Loading...
Owner options
Explore your selling options
What's special
An exceptional opportunity to own a gracious colonial in one of Arlington’s most coveted neighborhoods. Located in the heart of Jason Heights, just a few houses from Menotomy Rocks Park, sits 80 Brantwood Rd. This home has 10 rooms, 5 bedrooms, and 3.5 baths, and is sited on a quarter acre lot. Features include front-to-back living room with fireplace, dining room with china cabinet and bow windows, and a 25’ X 11’ eat-in kitchen (gut renovated in 2005) with double oven, and cabinets and countertops galore. Also on the main floor is a 3-season porch overlooking the fenced yard, half bath, and mudroom with direct access to the 2-car garage with EV-ready 220 outlet. Upstairs the main bedroom has a walk-in closet and en-suite bath, plus there are 4 additional bedrooms and second full bath on this level. The finished lower level has a cozy paneled family room with stone fireplace, office, and 3/4 bath. Updates include 2015 roof, 2022 exterior paint, 2012 gas boiler, and irrigation system.
Zillow last checked: 8 hours ago
Listing updated: December 05, 2024 at 10:25am
Listed by:
Judy Weinberg 617-930-8154,
Leading Edge Real Estate 781-643-0430
Bought with:
Steve McKenna & The Home Advantage Team
Gibson Sotheby's International Realty
Source: MLS PIN,MLS#: 73297985
Facts & features
Interior
Bedrooms & bathrooms
- Bedrooms: 5
- Bathrooms: 4
- Full bathrooms: 3
- 1/2 bathrooms: 1
Primary bedroom
- Features: Walk-In Closet(s), Flooring - Hardwood
- Level: Second
- Area: 247
- Dimensions: 19 x 13
Bedroom 2
- Features: Flooring - Hardwood
- Level: Second
- Area: 270
- Dimensions: 18 x 15
Bedroom 3
- Features: Flooring - Hardwood
- Level: Second
- Area: 156
- Dimensions: 13 x 12
Bedroom 4
- Features: Flooring - Hardwood
- Level: Second
- Area: 99
- Dimensions: 11 x 9
Bedroom 5
- Features: Flooring - Hardwood
- Level: Second
- Area: 88
- Dimensions: 11 x 8
Primary bathroom
- Features: Yes
Bathroom 1
- Features: Bathroom - Half
- Level: First
Bathroom 2
- Features: Bathroom - Full
- Level: Second
Bathroom 3
- Features: Bathroom - 3/4
- Level: Second
Dining room
- Features: Flooring - Hardwood, Window(s) - Bay/Bow/Box, Chair Rail, Crown Molding
- Level: First
- Area: 169
- Dimensions: 13 x 13
Family room
- Features: Flooring - Hardwood
- Level: Basement
- Area: 432
- Dimensions: 24 x 18
Kitchen
- Features: Flooring - Hardwood, Countertops - Stone/Granite/Solid, Stainless Steel Appliances
- Level: First
- Area: 275
- Dimensions: 25 x 11
Living room
- Features: Flooring - Hardwood
- Level: First
- Area: 325
- Dimensions: 25 x 13
Office
- Features: Flooring - Hardwood
- Level: Basement
- Area: 143
- Dimensions: 13 x 11
Heating
- Baseboard, Hot Water, Natural Gas
Cooling
- None
Appliances
- Included: Gas Water Heater, Water Heater, Oven, Dishwasher, Disposal, Range, Refrigerator, Washer, Dryer
- Laundry: In Basement, Electric Dryer Hookup
Features
- Bathroom - 3/4, Bathroom, Office
- Flooring: Hardwood, Flooring - Hardwood
- Basement: Full,Finished,Sump Pump
- Number of fireplaces: 2
- Fireplace features: Family Room, Living Room
Interior area
- Total structure area: 3,045
- Total interior livable area: 3,045 sqft
Property
Parking
- Total spaces: 4
- Parking features: Attached, Garage Door Opener, Heated Garage, Paved Drive, Off Street
- Attached garage spaces: 2
- Uncovered spaces: 2
Accessibility
- Accessibility features: No
Features
- Patio & porch: Porch - Enclosed, Patio
- Exterior features: Porch - Enclosed, Patio, Storage, Sprinkler System, Fenced Yard
- Fencing: Fenced/Enclosed,Fenced
- Frontage length: 119.00
Lot
- Size: 0.27 Acres
Details
- Parcel number: M:136.0 B:0002 L:0011,328454
- Zoning: R1
Construction
Type & style
- Home type: SingleFamily
- Architectural style: Colonial
- Property subtype: Single Family Residence
Materials
- Frame
- Foundation: Concrete Perimeter
- Roof: Shingle
Condition
- Year built: 1937
Utilities & green energy
- Electric: 200+ Amp Service
- Sewer: Public Sewer
- Water: Public
- Utilities for property: for Electric Range, for Electric Oven, for Electric Dryer
Community & neighborhood
Community
- Community features: Park
Location
- Region: Arlington
- Subdivision: Jason Heights
Price history
| Date | Event | Price |
|---|---|---|
| 12/5/2024 | Sold | $1,802,000+7.6%$592/sqft |
Source: MLS PIN #73297985 Report a problem | ||
| 10/3/2024 | Listed for sale | $1,675,000+308.5%$550/sqft |
Source: MLS PIN #73297985 Report a problem | ||
| 10/18/1993 | Sold | $410,000$135/sqft |
Source: Public Record Report a problem | ||
Public tax history
| Year | Property taxes | Tax assessment |
|---|---|---|
| 2025 | $16,794 +6.9% | $1,559,300 +5.1% |
| 2024 | $15,713 +3.2% | $1,483,800 +9.3% |
| 2023 | $15,224 +6.8% | $1,358,100 +8.8% |
Find assessor info on the county website
Neighborhood: 02476
Nearby schools
GreatSchools rating
- 7/10Brackett Elementary SchoolGrades: K-5Distance: 0.7 mi
- 8/10Gibbs SchoolGrades: 6Distance: 0.9 mi
- 10/10Arlington High SchoolGrades: 9-12Distance: 0.5 mi
Schools provided by the listing agent
- Elementary: Bishop/Brackett
- Middle: Ottoson
- High: Arlington
Source: MLS PIN. This data may not be complete. We recommend contacting the local school district to confirm school assignments for this home.
Get a cash offer in 3 minutes
Find out how much your home could sell for in as little as 3 minutes with a no-obligation cash offer.
Estimated market value$1,826,300
Get a cash offer in 3 minutes
Find out how much your home could sell for in as little as 3 minutes with a no-obligation cash offer.
Estimated market value
$1,826,300
