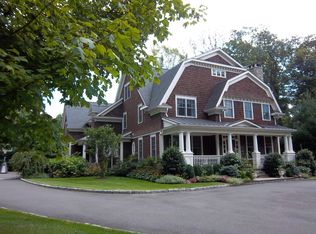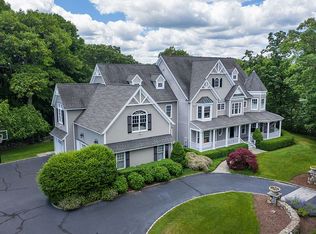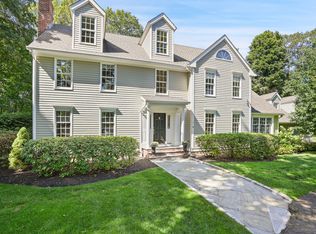Walk to town from this turreted gem! Part of the original estate on Branchville Road, this spectacular Colonial saltbox/cottage incl unique detailing & a spacious floorplan. A large airy foyer joins an open-concept Great Room w/a large stone fireplace, 9-ft ceilings, built-in cabinetry & leaded glass French doors to the yard. True indoor/outdoor living is possible w/direct access to the expansive rear bluestone patio .A formal Dining Room w/multiple built-in china cabinets connects to the Kitchen w/ high-end appliances incl a Subzero refrigerator, Dacor ovens & a Bosch dishwasher. In addition, there is a breakfast room that overlooks the patio. A large Laundry Room, spacious Office w/a half bath + a walk-in closet, & a 2nd half bath complete the floor. The turret in the home houses a circular stair that leads to the wonderfully private master suite incl a fireplace, beautiful marble master bath & plenty of closet space. It connects to the main house via a second entrance. There is also a guest suite w/a full bath & 2 add'l BRs that share a hall bath. A central loft is perfect as a 2nd Family Room. The 3rd floor is filled w/character as a playroom or add'l office. The level private yard has a 2-car detached garage, prof landscaping & mature trees. There is also a designated pool site. Close to all shopping, restaurants, schools & artistic centers, the home is also perfectly situated to take advantage of commutes to NYC & to all towns north & south of Ridgefield.
This property is off market, which means it's not currently listed for sale or rent on Zillow. This may be different from what's available on other websites or public sources.


