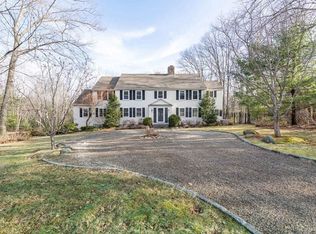This lovely center-entrance Colonial in the coveted King's Grant neighborhood offers three floors of living space with meticulous attention to detail and beautiful millwork throughout. The recently renovated chef's kitchen features an eat-in banquette, white inset cabinetry, granite countertops and stainless steel appliances. An elegant dining room with custom wainscoting and a generously sized living room with a wood burning fireplace are perfect for entertaining. The gorgeous great room addition features custom built-ins, coffered ceiling, a wet bar and walls of windows overlooking the beautiful outdoor oasis. A powder room, laundry and mud room complete the main level. The second floor boasts an expansive primary suite with vaulted ceiling, walk-in closets and luxurious bath plus four additional bedrooms and two full baths. The lower level offers a finished room ideal for play or family enjoyment. The stunning exterior space features a large deck, brick patio, beautifully landscaped grounds, Har Tru tennis court, stone walkways as well as mature trees, plantings and gardens. Abutting Cat Rock Park and conservation land, the home also has replacement Marvin windows, recently upgraded systems and a whole-house generator.
This property is off market, which means it's not currently listed for sale or rent on Zillow. This may be different from what's available on other websites or public sources.
