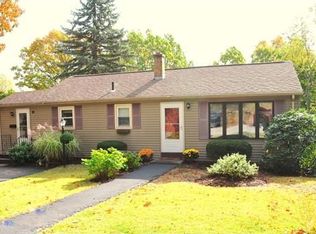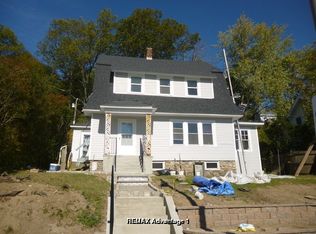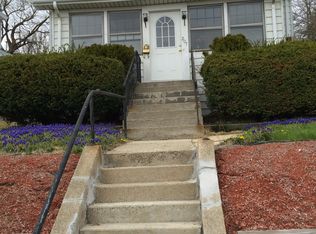Sunday Open House cancelled......Rescheduled to next week August 8 18....Cozy 4 bed, 2 bath ranch with an in-law apt. The bright and beautiful living room has hardwood floors and a fireplace, eat in kitchen with skylight and lots of cabinets. Formal dining has french doors leading to a balcony overlooking the huge back yard. The In-law apartment has a walk-out basement and features 1 bedroom, a study (which could be used as a 2nd bedroom, a living room dining room combo and a kitchen. There is a Built- in storage area as well as a shed. Beautiful views of the city and easy access to major routes.
This property is off market, which means it's not currently listed for sale or rent on Zillow. This may be different from what's available on other websites or public sources.


