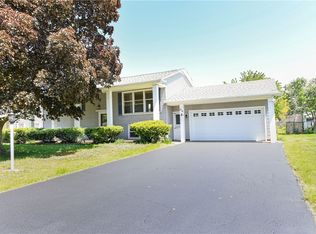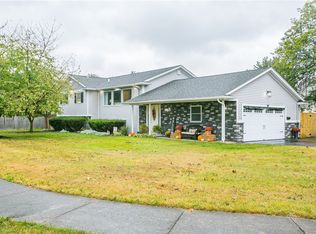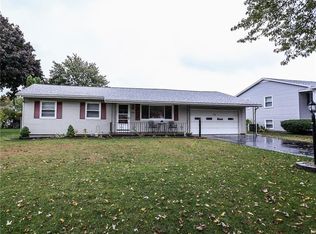Closed
$270,000
80 Bouckhart Ave, Rochester, NY 14622
2beds
1,351sqft
Single Family Residence
Built in 1953
10,454.4 Square Feet Lot
$280,600 Zestimate®
$200/sqft
$2,156 Estimated rent
Maximize your home sale
Get more eyes on your listing so you can sell faster and for more.
Home value
$280,600
$264,000 - $300,000
$2,156/mo
Zestimate® history
Loading...
Owner options
Explore your selling options
What's special
Discover timeless design and functionality in this mid-century modern ranch, perfectly positioned on a corner lot in a peaceful neighborhood. With two bedrooms, 2.5 bathrooms, and a variety of versatile spaces, this home offers an ideal balance of style and comfort for today’s homeowner. From the moment you step inside, you’ll appreciate the thoughtful details that make this home special. The cozy den/office space provides the perfect spot for productivity or relaxation, tackling a creative project, or simply curling up with a good book. Originally built as a bedroom, this flexible space can easily be converted back to a third bedroom! The kitchen is a sunlit sanctuary, highlighted by a charming garden window that fills the space with natural light and offers a gorgeous view of the outdoors. The surprises continue in the partially finished basement, where an extra room, full bathroom, and a wet bar await your imagination. Whether you’re looking to create a game room, guest suite, or hobby area, this space provides endless opportunities for customization and expansion. Outside, the fully fenced backyard is your own private retreat, offering both privacy and ample space for outdoor activities. A recently redone shed adds both style and utility, serving as an ideal storage solution or a potential workshop. The yard is perfect for gardening, entertaining, or simply enjoying the fresh air. Located on a corner lot, this home offers added space and curb appeal, with a layout that allows for both quiet moments and lively gatherings. Whether you’re relaxing in the den, hosting friends in the backyard, or tending to the backyard garden, every inch of this home is designed to enhance your lifestyle. Schedule your private tour today and see why this property is one you won’t want to miss! Showings start Friday, February 28th at 8 am and all offers are due Monday, March 3rd at 2 pm.
Zillow last checked: 8 hours ago
Listing updated: April 08, 2025 at 06:00am
Listed by:
Mark A. Siwiec 585-304-7544,
Elysian Homes by Mark Siwiec and Associates,
Corey Moran 607-341-1230,
Elysian Homes by Mark Siwiec and Associates
Bought with:
Robert J. Graham V, 10401339611
Tru Agent Real Estate
David A Utz, 10401274235
Tru Agent Real Estate
Source: NYSAMLSs,MLS#: R1589549 Originating MLS: Rochester
Originating MLS: Rochester
Facts & features
Interior
Bedrooms & bathrooms
- Bedrooms: 2
- Bathrooms: 3
- Full bathrooms: 2
- 1/2 bathrooms: 1
- Main level bathrooms: 2
- Main level bedrooms: 2
Heating
- Gas, Forced Air
Cooling
- Central Air
Appliances
- Included: Dryer, Dishwasher, Gas Oven, Gas Range, Gas Water Heater, Refrigerator, Washer, Humidifier, Water Purifier Owned
- Laundry: In Basement
Features
- Wet Bar, Ceiling Fan(s), Den, Entrance Foyer, Separate/Formal Living Room, Living/Dining Room, Pantry, Window Treatments, Main Level Primary
- Flooring: Carpet, Ceramic Tile, Hardwood, Other, See Remarks, Tile, Varies, Vinyl
- Windows: Drapes
- Basement: Full,Partially Finished
- Number of fireplaces: 1
Interior area
- Total structure area: 1,351
- Total interior livable area: 1,351 sqft
Property
Parking
- Total spaces: 1.5
- Parking features: Attached, Garage, Driveway, Garage Door Opener
- Attached garage spaces: 1.5
Features
- Levels: One
- Stories: 1
- Patio & porch: Open, Porch
- Exterior features: Blacktop Driveway, Fully Fenced
- Fencing: Full
Lot
- Size: 10,454 sqft
- Dimensions: 80 x 140
- Features: Corner Lot, Rectangular, Rectangular Lot, Residential Lot
Details
- Parcel number: 2634000771700003015000
- Special conditions: Standard
Construction
Type & style
- Home type: SingleFamily
- Architectural style: Ranch
- Property subtype: Single Family Residence
Materials
- Brick, Shake Siding, Vinyl Siding, Wood Siding, Copper Plumbing
- Foundation: Block
- Roof: Asphalt,Shingle
Condition
- Resale
- Year built: 1953
Utilities & green energy
- Electric: Circuit Breakers
- Sewer: Connected
- Water: Connected, Public
- Utilities for property: Sewer Connected, Water Connected
Community & neighborhood
Location
- Region: Rochester
- Subdivision: Phelps & Gorham Purchase
Other
Other facts
- Listing terms: Cash,Conventional,FHA,VA Loan
Price history
| Date | Event | Price |
|---|---|---|
| 4/4/2025 | Sold | $270,000+20.1%$200/sqft |
Source: | ||
| 3/4/2025 | Pending sale | $224,900$166/sqft |
Source: | ||
| 2/27/2025 | Listed for sale | $224,900+164.6%$166/sqft |
Source: | ||
| 12/5/2008 | Sold | $85,000-10.4%$63/sqft |
Source: Public Record Report a problem | ||
| 8/24/2008 | Listed for sale | $94,900$70/sqft |
Source: Point2 #820454 Report a problem | ||
Public tax history
| Year | Property taxes | Tax assessment |
|---|---|---|
| 2024 | -- | $162,000 |
| 2023 | -- | $162,000 +48.9% |
| 2022 | -- | $108,800 |
Find assessor info on the county website
Neighborhood: 14622
Nearby schools
GreatSchools rating
- NAIvan L Green Primary SchoolGrades: PK-2Distance: 0.4 mi
- 3/10East Irondequoit Middle SchoolGrades: 6-8Distance: 1.3 mi
- 6/10Eastridge Senior High SchoolGrades: 9-12Distance: 1 mi
Schools provided by the listing agent
- District: East Irondequoit
Source: NYSAMLSs. This data may not be complete. We recommend contacting the local school district to confirm school assignments for this home.


