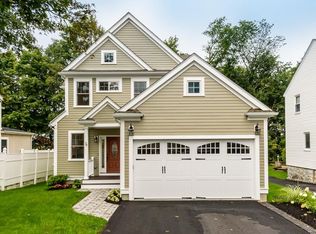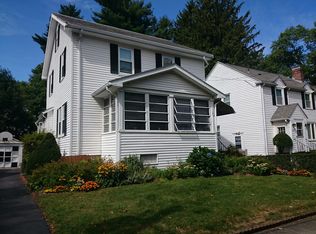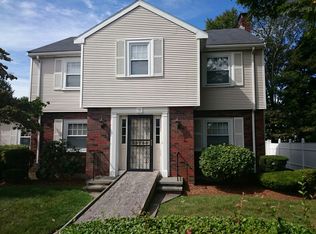This gracious, thoughtfully updated Garrison Colonial in Brookline's coveted South Brookline neighborhood has undergone a seamless two-story addition, perfect for entertaining or family living. The versatile main level offers a lovely living room with wainscoting and a decorative fireplace; a modern eat-in kitchen with breakfast bar, granite, and stainless steel appliances; a powder room; and an expansive open-plan family room and dining room leading to a landscaped patio and backyard. The expansive upper level---distinguished by a dramatic master suite with cathedral ceilings, double closets, and a full bath---offers four generous bedrooms, a second full bath, and a home office or nursery, all on one level. Wonderful walkout finished lower level. Numerous upgrades including 200 amp electric, refinished floors, driveway, and a storage shed. House has 3 zones gas heat plus C/AC and wall A/C. Outstanding location near shops, restaurants, the commuter rail, Baker School, and Hynes PG.
This property is off market, which means it's not currently listed for sale or rent on Zillow. This may be different from what's available on other websites or public sources.


