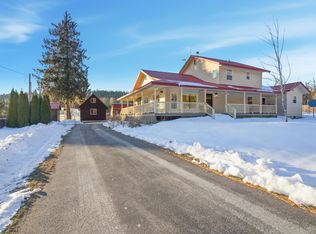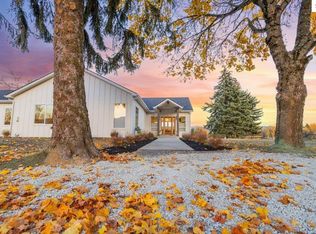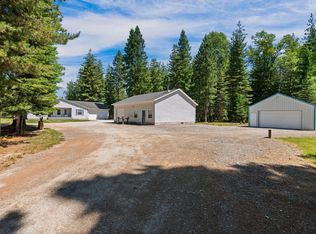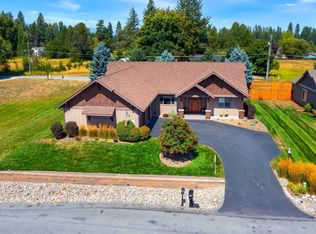Discover the tranquility of Selle Valley in this exquisitely renovated residence. Nestled on a sprawling 10-acre parcel, this home offers a spacious, open layout with vaulted ceilings, blending modern elegance with rural charm. Boasting 4 bedrooms, 3 bathrooms, a 3-car attached garage, and room for kitchenette in bonus room, this property ensures ample living space and versatility. Impeccable attention to detail shines through with high-end Thermador appliances, Carrara Marble tile, and sleek quartz countertops in the kitchen, along with upgraded finishes throughout. Luxury vinyl plank (LVP) flooring provides a seamless flow, while the chef's dream kitchen features an oversized 9x4 island and a convenient Butler's Pantry. Enjoy the covered deck and hot tub in the outdoor space for relaxation and entertainment. The property includes a 54x36 barn with three stalls and a slip, perfect for storage of boats, RVs, ATVs, tractors, and more. Easy year-round accessibility is assured, thanks to the county-maintained road. Only a short 10-minute drive from Sandpoint, offering access to shopping, restaurants, and Lake Pend Oreille, and approximately 30 minutes from Schweitzer Mountain Resort, this property combines convenience with the idyllic rural lifestyle you've been dreaming of.
Pending
$1,397,000
80 Bobtail Rd, Sandpoint, ID 83864
4beds
3baths
2,600sqft
Est.:
Single Family Residence
Built in 2010
10 Acres Lot
$1,126,200 Zestimate®
$537/sqft
$-- HOA
What's special
Hot tubModern eleganceSleek quartz countertopsUpgraded finishesKitchenette in bonus roomCarrara marble tileHigh-end thermador appliances
- 464 days |
- 43 |
- 1 |
Zillow last checked: 8 hours ago
Listing updated: March 12, 2025 at 12:54pm
Listed by:
Tom Puckett 208-255-8269,
REALM PARTNERS, LLC,
Teague Mullen
Source: SELMLS,MLS#: 20242653
Facts & features
Interior
Bedrooms & bathrooms
- Bedrooms: 4
- Bathrooms: 3
- Main level bathrooms: 2
- Main level bedrooms: 3
Rooms
- Room types: Bonus Room, Gourmet Kitchen, Master Bedroom
Primary bedroom
- Description: Ensuite, Bright, Large Closet
- Level: Main
Bedroom 2
- Description: Bright, Spacious, Ample Storage
- Level: Main
Bedroom 3
- Description: Bright, Spacious, Ample Storage
- Level: Main
Bedroom 4
- Description: Bonue Room, Private Bathroom, Large
- Level: Second
Bathroom 1
- Description: Master, Custom Tile, Bright, Stall Shower, Tub
- Level: Main
Bathroom 2
- Description: Tub/Shower Combo, Good Size, Bright
- Level: Main
Bathroom 3
- Description: Ensuite To Bonus
- Level: Second
Dining room
- Description: Open to Kitchen, Bright
- Level: Main
Kitchen
- Description: Beautiful Quartz Counters, Tile Backsplash
- Level: Main
Living room
- Description: Vaulted ceiling Open to Kitchen Bright Fireplace
- Level: Main
Heating
- Fireplace(s), Forced Air, Natural Gas, Furnace
Appliances
- Included: Built In Microwave, Dishwasher, Dryer, Range/Oven, Refrigerator, Washer
- Laundry: Laundry Room, Main Level
Features
- Walk-In Closet(s), High Speed Internet, Insulated, Pantry
- Flooring: Laminate
- Windows: Vinyl
- Basement: None
- Number of fireplaces: 1
- Fireplace features: Insert, 1 Fireplace
Interior area
- Total structure area: 2,600
- Total interior livable area: 2,600 sqft
- Finished area above ground: 2,600
- Finished area below ground: 0
Property
Parking
- Total spaces: 3
- Parking features: 3+ Car Attached, Double Doors, Electricity, Separate Exit, Workshop in Garage, Garage Door Opener, Gravel, Off Street, Open, Enclosed
- Has attached garage: Yes
- Has uncovered spaces: Yes
Features
- Levels: Two
- Stories: 2
- Patio & porch: Covered
- Has view: Yes
- View description: Mountain(s)
- Frontage length: 332
Lot
- Size: 10 Acres
- Dimensions: 332 x 1322
- Features: 1 to 5 Miles to City/Town, Landscaped, Level, Surveyed, Mature Trees
Details
- Additional structures: Workshop, Shed(s)
- Parcel number: RP044240000020A
- Zoning: Ag/Forestry 10
- Zoning description: Agriculture
Construction
Type & style
- Home type: SingleFamily
- Architectural style: Ranch
- Property subtype: Single Family Residence
Materials
- Frame, Fiber Cement
- Foundation: Concrete Perimeter
- Roof: Composition
Condition
- Resale
- New construction: No
- Year built: 2010
Utilities & green energy
- Sewer: Septic Tank
- Water: Community
- Utilities for property: Electricity Connected, Natural Gas Connected, Phone Connected, Garbage Available, Wireless
Community & HOA
HOA
- Has HOA: No
Location
- Region: Sandpoint
Financial & listing details
- Price per square foot: $537/sqft
- Tax assessed value: $914,871
- Annual tax amount: $1,874
- Date on market: 11/6/2024
- Listing terms: Cash, Conventional
- Ownership: Fee Simple
- Electric utility on property: Yes
- Road surface type: Gravel
Estimated market value
$1,126,200
$1.04M - $1.23M
$2,558/mo
Price history
Price history
| Date | Event | Price |
|---|---|---|
| 2/20/2025 | Pending sale | $1,397,000$537/sqft |
Source: | ||
| 11/6/2024 | Listed for sale | $1,397,000$537/sqft |
Source: | ||
| 9/21/2024 | Listing removed | $1,397,000$537/sqft |
Source: | ||
| 9/20/2024 | Price change | $1,397,000-6.7%$537/sqft |
Source: | ||
| 6/3/2024 | Listed for sale | $1,497,000$576/sqft |
Source: | ||
Public tax history
Public tax history
| Year | Property taxes | Tax assessment |
|---|---|---|
| 2024 | $3,057 +9.4% | $914,871 +5.7% |
| 2023 | $2,796 | $865,141 -4.2% |
| 2022 | -- | $903,364 +104.2% |
Find assessor info on the county website
BuyAbility℠ payment
Est. payment
$7,746/mo
Principal & interest
$6791
Home insurance
$489
Property taxes
$466
Climate risks
Neighborhood: 83864
Nearby schools
GreatSchools rating
- 9/10Northside Elementary SchoolGrades: PK-6Distance: 3.1 mi
- 7/10Sandpoint Middle SchoolGrades: 7-8Distance: 5.9 mi
- 5/10Sandpoint High SchoolGrades: 7-12Distance: 6 mi
Schools provided by the listing agent
- Elementary: Northside
- Middle: Sandpoint
- High: Sandpoint
Source: SELMLS. This data may not be complete. We recommend contacting the local school district to confirm school assignments for this home.
- Loading




