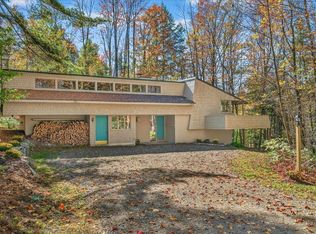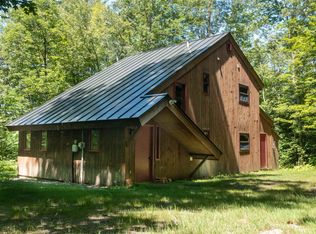Closed
Listed by:
Kevin Moran,
Four Seasons Sotheby's Int'l Realty 802-297-8000
Bought with: Four Seasons Sotheby's Int'l Realty
$690,000
80 Birch Road, Londonderry, VT 05148
3beds
3,094sqft
Single Family Residence
Built in 2006
0.51 Acres Lot
$706,300 Zestimate®
$223/sqft
$4,301 Estimated rent
Home value
$706,300
Estimated sales range
Not available
$4,301/mo
Zestimate® history
Loading...
Owner options
Explore your selling options
What's special
Experience mountain living at its finest in this exquisite 3-bedroom, 4-bathroom Cape nestled in the coveted Magic Circle neighborhood. Just a stone's throw from the Magic Base Lodge, this home harmoniously blends timeless design with modern conveniences. The open-concept floor plan effortlessly connects the living room, dining area, and kitchen, providing a perfect space for both everyday living and entertaining guests. The brand-new, state-of-the-art kitchen is a chef's dream, featuring top-of-the-line appliances, custom cabinetry, and stunning countertops. Step onto the expansive deck, ideal for outdoor dining, entertaining, or simply soaking in the fresh mountain air. Relax and rejuvenate in your private hot tub, perfect for unwinding after a day of skiing or hiking. Just a short drive from the Magic Mountain Base Lodge, offering unparalleled access to skiing, snowboarding, and a variety of mountain activities.
Zillow last checked: 8 hours ago
Listing updated: October 10, 2024 at 08:20am
Listed by:
Kevin Moran,
Four Seasons Sotheby's Int'l Realty 802-297-8000
Bought with:
Andie Fusco
Four Seasons Sotheby's Int'l Realty
Source: PrimeMLS,MLS#: 5005983
Facts & features
Interior
Bedrooms & bathrooms
- Bedrooms: 3
- Bathrooms: 4
- Full bathrooms: 3
- 3/4 bathrooms: 1
Heating
- Propane, Baseboard, Radiant, Mini Split
Cooling
- Mini Split
Appliances
- Included: Dishwasher, Dryer, Range Hood, Gas Range, Refrigerator, Washer, Gas Water Heater
Features
- Kitchen Island, Kitchen/Dining, Primary BR w/ BA, Natural Light, Walk-In Closet(s)
- Flooring: Carpet, Ceramic Tile, Manufactured, Wood
- Basement: Concrete,Partially Finished,Interior Stairs,Walkout,Walk-Out Access
- Number of fireplaces: 1
- Fireplace features: Gas, 1 Fireplace
Interior area
- Total structure area: 3,214
- Total interior livable area: 3,094 sqft
- Finished area above ground: 2,668
- Finished area below ground: 426
Property
Parking
- Total spaces: 2
- Parking features: Dirt, Gravel, Attached
- Garage spaces: 2
Features
- Levels: Two
- Stories: 2
- Exterior features: Deck
- Has spa: Yes
- Spa features: Heated
- Frontage length: Road frontage: 100
Lot
- Size: 0.51 Acres
- Features: Ski Area
Details
- Parcel number: 35711010634
- Zoning description: Res
Construction
Type & style
- Home type: SingleFamily
- Architectural style: Cape
- Property subtype: Single Family Residence
Materials
- Vinyl Siding, Wood Siding
- Foundation: Concrete
- Roof: Shingle
Condition
- New construction: No
- Year built: 2006
Utilities & green energy
- Electric: 200+ Amp Service, Circuit Breakers
- Sewer: Septic Tank
- Utilities for property: Cable, Propane
Community & neighborhood
Security
- Security features: Smoke Detector(s)
Location
- Region: Londonderry
HOA & financial
Other financial information
- Additional fee information: Fee: $900
Other
Other facts
- Road surface type: Dirt
Price history
| Date | Event | Price |
|---|---|---|
| 10/9/2024 | Sold | $690,000-0.7%$223/sqft |
Source: | ||
| 7/20/2024 | Listed for sale | $695,000+3375%$225/sqft |
Source: | ||
| 3/16/2006 | Sold | $20,000+11.1%$6/sqft |
Source: Public Record Report a problem | ||
| 7/28/2005 | Sold | $18,000$6/sqft |
Source: Public Record Report a problem | ||
Public tax history
| Year | Property taxes | Tax assessment |
|---|---|---|
| 2024 | -- | $329,300 |
| 2023 | -- | $329,300 |
| 2022 | -- | $329,300 |
Find assessor info on the county website
Neighborhood: 05148
Nearby schools
GreatSchools rating
- 6/10Flood Brook Usd #20Grades: PK-8Distance: 4.6 mi
- 7/10Green Mountain Uhsd #35Grades: 7-12Distance: 10 mi
- NAWindham Elementary SchoolGrades: PK-6Distance: 3.5 mi
Schools provided by the listing agent
- Elementary: Flood Brook USD #20
- Middle: Flood Brook Union School
- District: Taconic and Green Regional
Source: PrimeMLS. This data may not be complete. We recommend contacting the local school district to confirm school assignments for this home.
Get pre-qualified for a loan
At Zillow Home Loans, we can pre-qualify you in as little as 5 minutes with no impact to your credit score.An equal housing lender. NMLS #10287.

