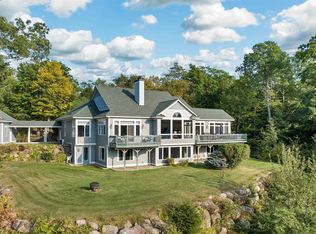Closed
Listed by:
Corinne Ray,
KW Coastal and Lakes & Mountains Realty/N Conway 603-730-5683
Bought with: Senne Residential LLC
$1,400,000
80 Birch Ledge Road, Bartlett, NH 03838
3beds
3,417sqft
Single Family Residence
Built in 2000
1.42 Acres Lot
$1,349,800 Zestimate®
$410/sqft
$3,677 Estimated rent
Home value
$1,349,800
$1.24M - $1.46M
$3,677/mo
Zestimate® history
Loading...
Owner options
Explore your selling options
What's special
80 Birch Ledge has the WOW factor! Walk into this beautiful, elegant, light and bright home and you’ll be struck by the stunning Mountain Views! This contemporary home offers one level living: a spacious foyer, cathedral-ceiling living room with a pellet stove, dining area, kitchen and a heated 4-season sunroom. The main level also features a large Primary en-suite with a private deck. You can wake up to Mountain Views! The lower, walk-out level, also boasts Mountain Views. Large living room with a bar, another primary en-suite, a second bedroom with a separate space for a home office or a nursery. Abundant closet space throughout. Radiant floor heat on both levels. Attached is a heated 2-car garage. Bonus! There’s a separate building perfect for a home office or a gym, another garage and an upstairs storage area. Relax in the serene, professionally-landscaped backyard with a beautiful patio and outdoor stone fireplace and a hot tub. This home is meticulously maintained. Irrigation system and a 24KW, auto on/off whole house and garage generator. Located in the highly desirable The Ledges at Birch Bend in Glen, you will enjoy the privacy and quiet of mountain living. But you’re also only 10 minutes to North Conway Village, and minutes to Attitash, Cranmore, Wildcat. Schedule a private assisted showing and you can see for yourself! Showings begin 8-20-23.
Zillow last checked: 8 hours ago
Listing updated: October 24, 2023 at 12:27pm
Listed by:
Corinne Ray,
KW Coastal and Lakes & Mountains Realty/N Conway 603-730-5683
Bought with:
Jim Tremblay
Senne Residential LLC
Source: PrimeMLS,MLS#: 4965480
Facts & features
Interior
Bedrooms & bathrooms
- Bedrooms: 3
- Bathrooms: 4
- Full bathrooms: 2
- 3/4 bathrooms: 1
- 1/2 bathrooms: 1
Heating
- Propane, Pellet Stove, Heat Pump, Hot Water, In Floor, Zoned, Radiant Floor, 2 Stoves, Mini Split
Cooling
- Zoned, Mini Split
Appliances
- Included: Electric Cooktop, Dishwasher, Dryer, Microwave, Double Oven, Refrigerator, Washer, Electric Water Heater, Vented Exhaust Fan
- Laundry: 1st Floor Laundry
Features
- Central Vacuum, Cathedral Ceiling(s), Ceiling Fan(s), Dining Area, Hearth, Primary BR w/ BA, Natural Light, Energy Rated Skylight(s), Walk-In Closet(s)
- Flooring: Carpet, Ceramic Tile, Wood
- Basement: Climate Controlled,Daylight,Finished,Full,Insulated,Walkout,Basement Stairs,Walk-Out Access
- Furnished: Yes
Interior area
- Total structure area: 3,417
- Total interior livable area: 3,417 sqft
- Finished area above ground: 1,824
- Finished area below ground: 1,593
Property
Parking
- Total spaces: 4
- Parking features: Paved, Auto Open, Finished, Heated Garage, Storage Above, Driveway, Garage, Attached
- Garage spaces: 4
- Has uncovered spaces: Yes
Accessibility
- Accessibility features: Bathroom w/Tub, Hard Surface Flooring, Paved Parking
Features
- Levels: Two
- Stories: 2
- Patio & porch: Patio
- Exterior features: Balcony, Deck, Garden, Natural Shade
- Has spa: Yes
- Spa features: Heated
- Has view: Yes
- View description: Mountain(s)
- Frontage length: Road frontage: 245
Lot
- Size: 1.42 Acres
- Features: Country Setting, Field/Pasture, Landscaped, Views, Wooded, Near Country Club, Near Golf Course, Near Paths, Near Shopping, Near Skiing, Near Snowmobile Trails, Near Hospital
Details
- Parcel number: BARTM2GLENLL00181S00WBE
- Zoning description: TOWN R
- Other equipment: Standby Generator
Construction
Type & style
- Home type: SingleFamily
- Architectural style: Contemporary
- Property subtype: Single Family Residence
Materials
- Wood Frame, Fiber Cement Exterior
- Foundation: Concrete, Poured Concrete
- Roof: Architectural Shingle
Condition
- New construction: No
- Year built: 2000
Utilities & green energy
- Electric: 200+ Amp Service, Circuit Breakers
- Sewer: 1250 Gallon, Leach Field, Septic Tank
- Utilities for property: Propane
Community & neighborhood
Security
- Security features: Security, Security System, Smoke Detector(s)
Location
- Region: Glen
- Subdivision: The Ledges at Birch Bend
HOA & financial
Other financial information
- Additional fee information: Fee: $250
Other
Other facts
- Road surface type: Paved
Price history
| Date | Event | Price |
|---|---|---|
| 10/24/2023 | Sold | $1,400,000$410/sqft |
Source: | ||
| 8/29/2023 | Contingent | $1,400,000$410/sqft |
Source: | ||
| 8/14/2023 | Listed for sale | $1,400,000+1891.5%$410/sqft |
Source: | ||
| 2/22/2001 | Sold | $70,300$21/sqft |
Source: Public Record Report a problem | ||
Public tax history
| Year | Property taxes | Tax assessment |
|---|---|---|
| 2024 | $4,787 +8.1% | $857,900 |
| 2023 | $4,427 +3.8% | $857,900 |
| 2022 | $4,264 -10.5% | $857,900 +73.9% |
Find assessor info on the county website
Neighborhood: 03838
Nearby schools
GreatSchools rating
- 5/10Josiah Bartlett Elementary SchoolGrades: PK-8Distance: 4.7 mi
Schools provided by the listing agent
- Elementary: Josiah Bartlett Elem
- Middle: Josiah Bartlett School
- High: A. Crosby Kennett Sr. High
- District: SAU #9
Source: PrimeMLS. This data may not be complete. We recommend contacting the local school district to confirm school assignments for this home.

Get pre-qualified for a loan
At Zillow Home Loans, we can pre-qualify you in as little as 5 minutes with no impact to your credit score.An equal housing lender. NMLS #10287.
