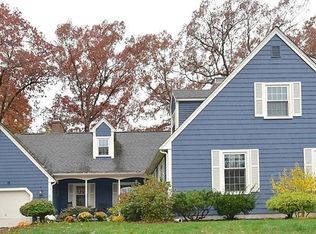You'll find beautiful updates, quality finishes, and charm throughout this stunning colonial on a large, private lot. There's absolutely nothing boring or cookie-cutter about this lovely property. The layout is simultaneously spacious, interesting, functional, and cozy with TWO fire-placed family rooms, incredible hardwood flooring, and a beautifully finished lower level. A fenced-in yard with an inground pool is like your own private oasis in a very desirable Hudson neighborhood. All of this is just a mile from the award-winning shopping and dining of downtown Hudson.
This property is off market, which means it's not currently listed for sale or rent on Zillow. This may be different from what's available on other websites or public sources.
