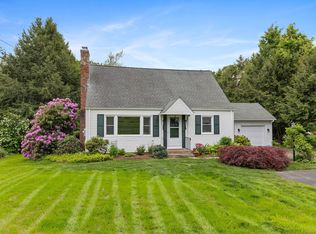Sold for $420,000
$420,000
80 Beelzebub Road, South Windsor, CT 06074
3beds
1,527sqft
Single Family Residence
Built in 1954
0.94 Acres Lot
$458,700 Zestimate®
$275/sqft
$2,978 Estimated rent
Home value
$458,700
$413,000 - $509,000
$2,978/mo
Zestimate® history
Loading...
Owner options
Explore your selling options
What's special
Welcome to this meticulously cared for 3-bedroom home with two full- and one-half bathrooms sitting on almost one acre. Pride of homeownership shines throughout. Lovely kitchen offers tile floors, newer cabinetry, granite counters and stainless-steel appliances. Formal dining room with fireplace and sliders to a large pressure treated wood deck overlooking a beautifully manicured lawn. Perfect for hosting a large gathering. With the hot summer months ahead, you can always head back inside and enjoy the benefits of central air. Primary bedroom with a full bath, large closet and hardwood floors is on the opposite side of the other 2 available bedrooms. Maintenance free vinyl siding, newer water heater, architectural roof shingles are just a few of the many upgrades to this lovely home. Basement was partially finished many years ago and features a room which was used as an office. Come see this lovely home today! All furniture (with exception of a few pieces) in the home is also available for purchase if buyers are interested.
Zillow last checked: 8 hours ago
Listing updated: October 01, 2024 at 12:30am
Listed by:
Rose M. Canha 860-716-0160,
Trend 2000 Real Estate 860-745-2800,
Nicole Araujo 413-330-0008,
Trend 2000 Real Estate
Bought with:
Sergio L. Juvencio, REB.0751702
RE/MAX Precision Realty
Source: Smart MLS,MLS#: 24014454
Facts & features
Interior
Bedrooms & bathrooms
- Bedrooms: 3
- Bathrooms: 3
- Full bathrooms: 2
- 1/2 bathrooms: 1
Primary bedroom
- Features: Full Bath, Hardwood Floor
- Level: Main
- Area: 194.4 Square Feet
- Dimensions: 12 x 16.2
Bedroom
- Features: Hardwood Floor
- Level: Main
- Area: 143.17 Square Feet
- Dimensions: 10.3 x 13.9
Bedroom
- Features: Hardwood Floor
- Level: Main
- Area: 148.74 Square Feet
- Dimensions: 11.1 x 13.4
Dining room
- Features: Fireplace, Sliders, Hardwood Floor
- Level: Main
- Area: 235.95 Square Feet
- Dimensions: 12.1 x 19.5
Living room
- Features: Wall/Wall Carpet
- Level: Main
- Area: 294.84 Square Feet
- Dimensions: 18.2 x 16.2
Heating
- Forced Air, Oil
Cooling
- Central Air
Appliances
- Included: Oven/Range, Microwave, Range Hood, Refrigerator, Freezer, Dishwasher, Disposal, Washer, Dryer, Water Heater
- Laundry: Lower Level
Features
- Basement: Full,Partially Finished,Concrete
- Attic: Access Via Hatch
- Number of fireplaces: 1
Interior area
- Total structure area: 1,527
- Total interior livable area: 1,527 sqft
- Finished area above ground: 1,527
Property
Parking
- Total spaces: 1
- Parking features: Attached, Garage Door Opener
- Attached garage spaces: 1
Features
- Patio & porch: Deck
Lot
- Size: 0.94 Acres
- Features: Few Trees, Level
Details
- Additional structures: Shed(s)
- Parcel number: 715051
- Zoning: RR
Construction
Type & style
- Home type: SingleFamily
- Architectural style: Ranch
- Property subtype: Single Family Residence
Materials
- Vinyl Siding
- Foundation: Concrete Perimeter
- Roof: Asphalt
Condition
- New construction: No
- Year built: 1954
Utilities & green energy
- Sewer: Public Sewer
- Water: Well
Community & neighborhood
Location
- Region: South Windsor
Price history
| Date | Event | Price |
|---|---|---|
| 7/10/2024 | Sold | $420,000+2.4%$275/sqft |
Source: | ||
| 5/21/2024 | Pending sale | $410,000$269/sqft |
Source: | ||
| 5/15/2024 | Listed for sale | $410,000$269/sqft |
Source: | ||
Public tax history
| Year | Property taxes | Tax assessment |
|---|---|---|
| 2025 | $8,187 +4% | $229,900 +0.7% |
| 2024 | $7,871 +4% | $228,400 |
| 2023 | $7,569 +11.2% | $228,400 +30.1% |
Find assessor info on the county website
Neighborhood: 06074
Nearby schools
GreatSchools rating
- 8/10Orchard Hill SchoolGrades: PK-5Distance: 0.6 mi
- 7/10Timothy Edwards SchoolGrades: 6-8Distance: 0.8 mi
- 10/10South Windsor High SchoolGrades: 9-12Distance: 1.3 mi
Schools provided by the listing agent
- High: South Windsor
Source: Smart MLS. This data may not be complete. We recommend contacting the local school district to confirm school assignments for this home.

Get pre-qualified for a loan
At Zillow Home Loans, we can pre-qualify you in as little as 5 minutes with no impact to your credit score.An equal housing lender. NMLS #10287.
