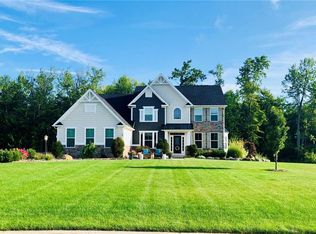This beautiful home, built just 2 years ago is on a builders premium lot, a cul de sac and 3 acres of beautiful woods and privacy. Over 20k in additional upgrades in the past 2 years. There are 4 bedrooms and 2 full baths upstairs with 2nd floor laundry too! Gourmet kitchen perfect for entertaining, morning room with plenty of windows to let the sun in. Hardwood floors and 9' ceilings are just some of the interior upgrades. The full walk out basement also is roughed in for another bathroom and ready to be finished. The driveway has also been expanded to fit a boat etc., on the side of the garage.
This property is off market, which means it's not currently listed for sale or rent on Zillow. This may be different from what's available on other websites or public sources.
