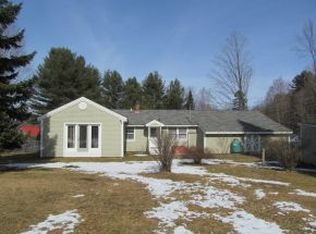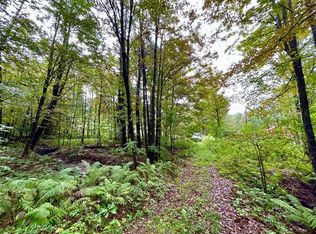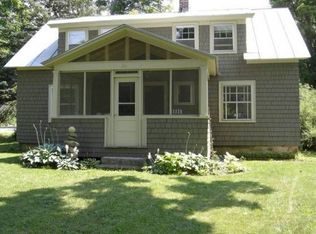Located in Meriden village, walking distance to the Meriden Deli, Poor Thom's Taverne, KUA, post office, and easy commute along route 120. Many special spaces in this home, relax by the fireplace, create tasty meals in the kitchen with Corian countertops, enjoy the sunny fall days on the deck, or use the shade provided by the mature trees. Lots of sunfilled rooms, master suite with full bath and walk-in closet, 2 additional bedrooms and an office space with Comcast hi speed internet. New roof in 2019, new windows in 2017, all well maintained by current owner for 45 years. Attached 2 car garage and a full basement for plenty of storage. Washer/dryer located on the main floor. Hardwood floors. Newly tiled guest bath. Heating system is oil forced hot air. Home has a flue for a wood stove hook up. This home has everything on your checklist.
This property is off market, which means it's not currently listed for sale or rent on Zillow. This may be different from what's available on other websites or public sources.



