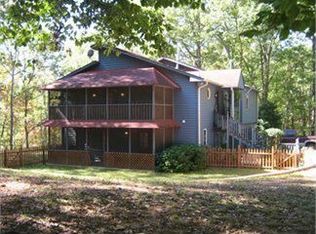Closed
$705,000
80 Bates Rd SE, Cartersville, GA 30120
4beds
5,183sqft
Single Family Residence
Built in 2000
5 Acres Lot
$803,900 Zestimate®
$136/sqft
$5,291 Estimated rent
Home value
$803,900
$748,000 - $876,000
$5,291/mo
Zestimate® history
Loading...
Owner options
Explore your selling options
What's special
Ranch on Basement- PRIVACY - minutes to town and I75 - 5 acres !! Look no further then this beautiful home on top of Lead Mountain off of the coveted Bates Road. This home has an extra large Master on Main with 2 separate vanities and walk in closets. 2 additional bedrooms and Jack and Jill on the main with the first laundry room on the main. Open concept to the living room and dining room, extra large kitchen with granite countertops , stainless steel appliances and a spacious stairwell that leads to the gigantic attic that could be completed as a 3rd floor! Basement is finished and could be used as an In-law suite or setup for college kids. It currently has 2 bedrooms, full bath, kitchenette, living room, game and a 2nd laundry room. All of that with additional storage space left to fill a house! Between the attic and the basement space - you will not be shy on storage. The current owners had a 320 gallon fish tank built into the wall that can easily be drywalled or transformed into a bar area. Outdoor shed 12x20 (Summer 2022) remains with the property. If you love to garden- THIS IS THE HOME FOR YOU! A 3,000 sq ft completely fenced organic garden in place and fully planted for the homesteaders delight! 2 chicken coops with a protected run onsite, a goat house with fencing, and a Brand-new Yoderbilt Greenhouse 12x16 (May 2023) on property. This property does share a 1.3 mile Easement driveway. 4W drive is not necessary but it is not Sports car friendly. Minutes from Allatoona Marina! Appointment only
Zillow last checked: 8 hours ago
Listing updated: August 01, 2023 at 12:39pm
Listed by:
Lyndsey Harp 770-778-0477,
Atlanta Communities
Bought with:
Patricia May, 205074
RE/MAX Around Atlanta
Source: GAMLS,MLS#: 10172029
Facts & features
Interior
Bedrooms & bathrooms
- Bedrooms: 4
- Bathrooms: 5
- Full bathrooms: 3
- 1/2 bathrooms: 2
- Main level bathrooms: 2
- Main level bedrooms: 3
Dining room
- Features: Seats 12+
Kitchen
- Features: Breakfast Area, Breakfast Bar, Kitchen Island, Solid Surface Counters, Walk-in Pantry
Heating
- Propane, Central
Cooling
- Ceiling Fan(s), Central Air, Whole House Fan
Appliances
- Included: Dryer, Washer, Dishwasher, Double Oven, Microwave, Refrigerator
- Laundry: Common Area
Features
- Central Vacuum, Tray Ceiling(s), Vaulted Ceiling(s), Double Vanity, Other, Walk-In Closet(s), In-Law Floorplan, Master On Main Level
- Flooring: Hardwood, Tile, Vinyl
- Windows: Double Pane Windows
- Basement: Bath Finished,Daylight,Exterior Entry,Finished,Full
- Number of fireplaces: 2
- Fireplace features: Living Room, Factory Built, Gas Starter, Wood Burning Stove, Gas Log
- Common walls with other units/homes: No Common Walls
Interior area
- Total structure area: 5,183
- Total interior livable area: 5,183 sqft
- Finished area above ground: 2,644
- Finished area below ground: 2,539
Property
Parking
- Total spaces: 5
- Parking features: Garage Door Opener, Garage, Kitchen Level, Side/Rear Entrance
- Has garage: Yes
Features
- Levels: Three Or More
- Stories: 3
- Patio & porch: Patio
- Exterior features: Garden
- Fencing: Fenced,Wood
- Has view: Yes
- View description: Mountain(s)
- Body of water: None
Lot
- Size: 5 Acres
- Features: Level, Private, Sloped
- Residential vegetation: Wooded
Details
- Additional structures: Greenhouse, Outbuilding, Other
- Parcel number: 00751102003
- Special conditions: Agent Owned
Construction
Type & style
- Home type: SingleFamily
- Architectural style: Brick 3 Side,Ranch
- Property subtype: Single Family Residence
Materials
- Brick, Vinyl Siding
- Foundation: Pillar/Post/Pier
- Roof: Composition
Condition
- Resale
- New construction: No
- Year built: 2000
Utilities & green energy
- Electric: 220 Volts
- Sewer: Septic Tank
- Water: Well
- Utilities for property: Cable Available, Electricity Available, Phone Available
Community & neighborhood
Security
- Security features: Smoke Detector(s)
Community
- Community features: None
Location
- Region: Cartersville
- Subdivision: none
HOA & financial
HOA
- Has HOA: No
- Services included: None
Other
Other facts
- Listing agreement: Exclusive Right To Sell
- Listing terms: Cash,Conventional,FHA,VA Loan
Price history
| Date | Event | Price |
|---|---|---|
| 7/31/2023 | Sold | $705,000-1.4%$136/sqft |
Source: | ||
| 6/20/2023 | Pending sale | $715,000$138/sqft |
Source: | ||
| 6/16/2023 | Listed for sale | $715,000+62.5%$138/sqft |
Source: | ||
| 7/31/2019 | Sold | $440,000$85/sqft |
Source: Agent Provided Report a problem | ||
Public tax history
Tax history is unavailable.
Neighborhood: 30120
Nearby schools
GreatSchools rating
- 6/10Emerson Elementary SchoolGrades: PK-5Distance: 2.7 mi
- 6/10Red Top Middle SchoolGrades: 6-8Distance: 2.4 mi
- 7/10Woodland High SchoolGrades: 9-12Distance: 2.4 mi
Schools provided by the listing agent
- Elementary: Emerson
- Middle: South Central
- High: Woodland
Source: GAMLS. This data may not be complete. We recommend contacting the local school district to confirm school assignments for this home.
Get a cash offer in 3 minutes
Find out how much your home could sell for in as little as 3 minutes with a no-obligation cash offer.
Estimated market value$803,900
Get a cash offer in 3 minutes
Find out how much your home could sell for in as little as 3 minutes with a no-obligation cash offer.
Estimated market value
$803,900
